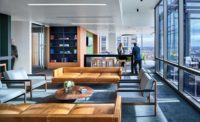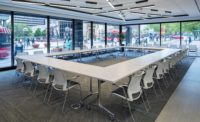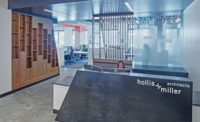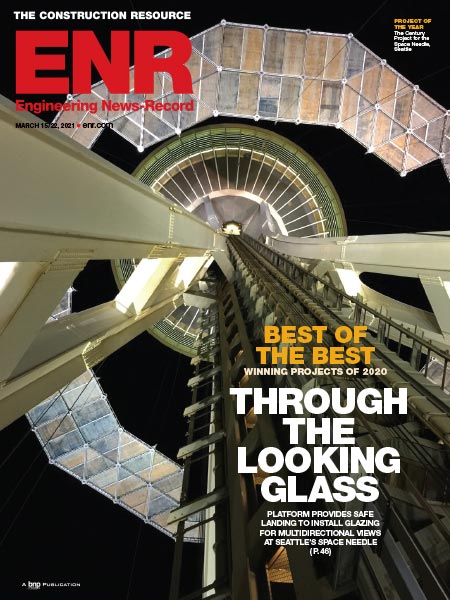Polsinelli Tenant Improvement
Denver
Region ENR Mountain States
Interior/Tenant Improvement
Project Team
Owner Polsinelli
Lead Design Firm HOK
General Contractor JE Dunn Construction
MEP Engineer Lankford | Fendler + associates
Subcontractors Hunt Electric; ProCraft Mechanical Inc.; Wilkie Sanderson; E&K Cos.
Situated on the top four floors of a new downtown Denver tower, Polsinelli’s $10-million office features a mountain motif that capitalizes on panoramic views of the Rockies. The design of the space aims to put clients and employees first, especially when it comes to networking opportunities.
The 86,000-sq-ft law office features an outdoor terrace on the 22nd floor. The 30-ft-wide area spans the southwest facade and is protected from the wind by a 22-ft-high glass wall. It remains open to the sky, offering a relaxed gathering space. The 1,250-sq-ft terrace connects via a folding glass wall to the lobby, which can host events for up to 500 people.
“It allows for an indoor-outdoor entertaining space, and it’s at the top of a building,” says Eric Linebarger, project designer with Kansas City’s HOK, the lead design firm. “The lobby is the communicator that opens up to the terrace. Together, they enhance the relaxed but professional character of the business.” Linebarger adds that the spacious corridors, most of them 8 to 13 ft wide, also feature social spaces, work islands, coffee bars and conversation niches to increase collaboration. Designed as a series of window boxes, the conference rooms are named to correspond to the mountain peaks they frame. The in-office employee café provides additional meeting space, and an on-site nurse’s office and wellness suite were incorporated into the LEED Silver design.
As clients and visitors navigate the office, they follow a path inspired by the experience of a mountain hike. The dark walls of the elevator lobby lead to the reception area, which features a motif of warm wood and rock. Visitors then pass by an etched-glass accent wall to reach the lobby and the mountain views beyond. Designers used both dark- and light-colored woods, plus shades of green, yellow and blue to create the dynamics of nature. A grand wooden staircase spans all four floors, creating visual, physical and social connections. Glass partitions and doors around the stairs help to preserve a sense of openness throughout the spaces.
Installation of the staircase was difficult. Its heavy-duty structural-steel framing required that it be lifted into place by a tower crane from the top floor down. The installation was scheduled at an early stage of the project, before the skin of the building was complete. “It took a lot of manhandling to set that large a structure,” says Charlie Slattery, senior project manager at JE Dunn Construction, the contractor. The stair assembly was laser scanned to make sure the millwork would fit the complex profile, and it took crews two weeks to make all the connections.
Sequencing and delivery of materials was another primary challenge, Slattery says. JE Dunn performed the tenant finish for the law offices, but the building’s core and shell were being done by another contractor, and the building was not constructed using a top-down process. To meet the aggressive six-month tenant-finish schedule, JE Dunn had to start the interiors before the exterior was complete. Also, there were other tenant-finish projects underway in the building at the same time, so an “army of people” had to share the same limited hoist space, Slattery says. “Materials went straight from the truck to the hoist to your floor,” he adds.
Working on top of an unfinished skyscraper increased the safety risks, among them the installation of the Polsinelli sign on the exterior. JE Dunn worked with its logistics company, Blue Hat Crane, to complete a peer review of the pick. Two downtown intersections, in addition to three streets around the building, were closed while two 300-ton cranes placed the sign on the building. Crews performed the installation with no incidents, and JE Dunn completed the entire project on time with no OSHA recordables.









Post a comment to this article
Report Abusive Comment