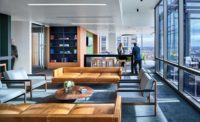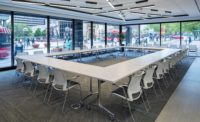Hollis + Miller Tenant Improvements
Castle Rock, Colo.
BEST PROJECT
Owner: Hollis + Miller Architects
Lead Design Firm: Hollis + Miller Architects
General Contractor: MW GOLDEN CONSTRUCTORS
MEP Engineer: DMA Engineering
Subcontractors: Cronen Plumbing & Heating Inc.; D&E Steel Services Inc.; Meridian Fire & Security; Rock Electric Inc.; South Valley Drywall; Western States Fire Protection
All eyes were on the renovation of architecture firm Hollis + Miller’s new Colorado office, located in Castle Rock. Construction on the 4,400-sq-ft space took place in the middle of occupied office and residential buildings that are owned by a third party. Therefore, it was vital to protect existing finishes throughout the hallways, elevators and common areas to ensure Hollis + Miller was viewed as a good neighbor. Other challenges arose when the as-builts didn’t always reflect conditions in the field. The team had to make quick decisions to keep the schedule moving and ensure seamless coordination with the building’s mechanical, electrical, fire suppression and access-control systems.
Hollis + Miller’s Colorado office was designed to mimic the sloping mesa geometry of the Front Range. Sloped wall edges, wood slats and partial height walls were included in the dynamic space to provide variegated view lines—all of these components required close attention to quality control. Entering the new office, cubby spaces and core-value graphics are integrated to reflect the firm’s culture and match the look of the Kansas City, Mo., office. Visitors encounter the same cohesive colors, textures, materials and finishes, such as exposed concrete, throughout the new space.
A branded, finished ceiling element provides another connection to the firm’s headquarters. It includes recycled polyethylene terephthalate (PET) “felt” baffles that provide an acoustical control solution for the space. The baffles help to conceal otherwise exposed overhead pipes and mechanical equipment.
Flexibility for future growth comes from the support steel framing on post-tensioned slab construction, which also allows the firm to easily transform gathering spaces for larger meetings or small collaborations. The team conducted many site walks together to ensure that details of the client’s vision were showcased in the finished product.
Back to Number of Best Projects Entries Remains Strong Despite the Pandemic







Post a comment to this article
Report Abusive Comment