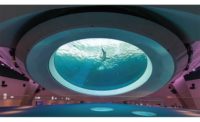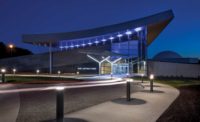Phillip and Patricia Frost Museum of Science
Miami
Best Project
Owner: Phillip and Patricia Frost Museum of Science
Owner’s Representative: Hill International Inc.
Lead Design Firm: Nicholas Grimshaw & Partners
Contractor: Skanska USA Building Inc.
Architect of record: Rodriguez and Quiroga Architects Chartered
Civil Engineer: A.D.A. Engineering Inc.
Structural Engineer: DDA Engineers P.A.
M/E/P Engineer: Fraga Engineers LLC
Light gauge design and fabrication: Radius Track Corp.
After surviving repeated delays, funding shortfalls and mid-project construction team changes, the four-building, 250,000-sq-ft museum complex adjacent to Biscayne Bay offers an aesthetically distinct, technically intricate setting rivaling the wonders of science and nature displayed within.
Among the museum’s many structural features is the suspended 100-ft-wide, 500,000-gallon, inverted-conical saltwater aquarium, fenestrated underneath by a 30-ft-dia, 18-in.-thick acrylic viewing oculus. A continuous 25-hour bottom-up pour totaling 1,200 cu yd of specially developed concrete mix formed the aquarium’s 28- to 56-in.-thick walls, some with slopes of as much as 44 degrees. Using modified equipment and skills honed during numerous practice sessions, workers vibrated the concrete at the proper angles around the grids of rebar and post-tensioning cables without cutting into the surface.
Stucco and a 40,000-sq-ft mosaic array of 3-in. round tiles form the aquarium’s geometrically complex facade, which hangs curtain-like from the fourth-floor slab. Reminiscent of a seafaring vessel, the facade’s changing curvature with superimposed linear pattern was carefully chosen to prevent creating a distorted grid and to avoid cutting of any tiles. Laser scanning and 3D modeling verified the components’ precise fit, while as-built stud coordinates were compared with design specifications to ensure installation accuracy. The entire facade system is capable of withstanding Class 5 hurricane winds and high-speed projectiles.
The self-supporting dome for the museum’s 250-seat planetarium is formed by 32 concave orange-peel-like precast panels, each weighing 50,000 lb. Over two and a half weeks, the panels were lifted into place opposite one another with the aid of cranes and a 50-ft-center shoring tower and supported by a precast dome cap. Erected during the day, the panels were welded at night so that the process could be repeated the next day.
Related Article: Projects Shine With Construction Savvy





