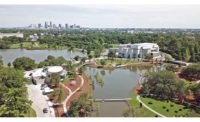Balfour Beatty Construction completed work on the $95-million Perot Museum of Nature and Science in October 2012.
The museum construction was almost onion-like; the project team built a concrete interior structure surrounded by large steel framing to support the massive precast panels, which completed the exterior layer of the building. The weight of the precast and the large floor-to-floor heights had a direct correlation to the size of the steel members required to support the mass, which in turn had a direct effect on the heavy concrete skeleton.
The 14-story museum includes structural steel exterior framing at the tower and plinth roof, and a 700-piece, precast, custom-molded concrete facade. To stay within budget, the team created 16 different casting beds, quickly modified to give each of the 700 panels a unique look while avoiding the expense of custom molds.
During precast installation, the atrium roof was so small that the tower crane block would not fit through the opening at the roof level, so the contractor provided 150-ft chokers, which allowed the block to remain outside the building structure. Chain-fall hoists were then used to pull panels back into their final positions.
Through jobsite colocation, all members of the team were able to eliminate waste and maximize value throughout the project's life cycle.
Key Players
Owner Perot Museum of Nature and Science, Dallas
General Contractor Balfour Beatty Construction, Dallas
Lead Design Morphosis, Culver City, Calif.







Post a comment to this article
Report Abusive Comment