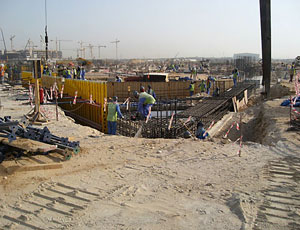...raise a single eyebrow. But the architect has designed a cover for the office building that is a real eye-opener. When built, it will likely rank as the world’s largest trellis. The seven-acre steel mesh is designed as a surface for the PV panel array. The trellis, a trussed trapezoid in plan, will be held up by 11 “wind cones,” each resembling a cooling tower but framed in steel pipe and clad in glass. The trellis will double as a giant canopy, though there is no solid surface, shading the 23,286-sq-m building site from the sun’s heat.

The wind cones, each enclosing a courtyard or some other public space and open at the top, do double duty as part of the development’s natural ventilation system. “The temperature in the cones, without air-conditioning, will be 15 to 20 degrees cooler than the outside air,” says Gill.
The sustainable systems planned for the building are all based on proven technology but they combine to produce something new, says Mehdi Jalayerian, managing principal of ESD. “That’s the success of this project,” he adds. No “extremely exotic” systems are being used, he says, because the team wanted to make the project buildable and the systems functional.
Jalayerian lists three fundamental planning steps: reduce building energy use through shape, configuration, siting and with a high-performance envelope; apply efficiency to building systems through very efficient lighting, narrow lease span from the building perimeter to the courtyards for daylight penetration, efficient layout of ambient and task lighting with user controls and efficient ventilation-system motors; use renewable energy, in this case through a PV system that takes advantage of the region’s abundant sunlight and through collecting the cooling-system condensate for water features.
“In comparison to an efficient typical building, this building has 35% of the energy requirement and uses half the energy typically used for cooling,” says Jalayerian. Water use is designed to be reduced by 70% over the code’s baseline through collection and recycling. For the overall energy balance, embodied energy in potable water due to the desalination process was considered part of the overall city infrastructure requirement, not the building’s, according to AS+GG.
There are many bells and whistles to sustainability in this project: the shaded micro climate created using the canopy and glazed insulated outer walls, and shaded green roofs and solar thermal tubes to supply the building with air-conditioning, a plan that uses the sun to actually cool the building. There also will be earth ducts to reduce the temperature of outside air and serve double duty as underground corridors that will connect the public garden space to the proposed transit system. Finally, the wind cones act not only as modern wind towers, supplying ventilation and exhausting warm air through the space, they also maximize natural daylight throughout the building. The cones have operable windows to give occupants the option of naturally ventilating interior spaces, and they create courtyards in the public spaces.
Environmental Analysis
The building’s form is sculpted in response to an extensive environmental analysis to optimize total system performance. RWDI performed wind-tunnel tests to determine airflow movement, including how the wind cones were going to behave. A scale model of the building and the future city around it was instrumented using small pressure sensors. Results were then correlated back to an airflow analysis, which takes into account meteorological data.
“We’ve never done anything with this kind of [building] shape” and the 11 wind towers, says Duncan Phillips, an RWDI principal in the firm’s Dunstable, U.K., office. RWDI also studied the wind’s effect on the trellis.
Master Spec
Sustainable materials, selected based on life-cycle analysis, are expected to be used throughout the complex. The headquarters’ specifications were developed in synchronization with the Masdar City master specification, a document that is continuously updated. Rigorous reporting and monitoring are included for both the design and construction teams, says Omar Mustafa Waqfi, the Masdar Initiative’s specifications manager.
The aim is to reach the highest level of sustainability, says Waqfi. For example, the headquarter’s concrete has a...


Post a comment to this article
Report Abusive Comment