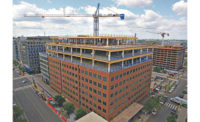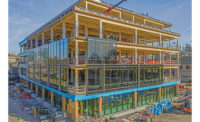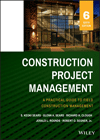As Harvard University's estimated $247-million renovation and expansion of its art museums nears completion, project teams in the Boston area are breathing easy after some complex maneuvers to protect and move the art.
The project integrates the Fogg, the Busch-Reisinger and the Arthur M. Sackler museums and their combined 250,000 works of art under one roof. The new building is targeting LEED Gold certification and will add 12,000 sq feet of gallery space to the 204,000 sq ft space, which includes an art study center, new gallery space, lecture halls and the Straus Center for Conservation and Technical Studies. The facility in the city of Cambridge is slated to open in November.
Building challenges included a central circulation area, which includes a glass "lantern" rooftop that allows controlled light into the museums. Plus, Skanska had to come up with an innovative technique for moving two frescos during construction.
One of them, an 80-year-old fresco painted by Lewis Rubenstein, depicts workers building the original 1927 Fogg Museum building in which the fresco resides. Claude LeBlanc, general superintendent at Skanska USA and project construction manager, says, "What made moving this fresco so challenging was that the [fresco resided] in the existing load-bearing masonry wall, part of the original structure that was preserved," he says.
The team moved the fresco 25 ft before completing structural-steel erection, so it had to be protected in place from vibration and monitored with a seismograph.
The team had to demolish significant portions of the structure to accommodate moving the fresco, taking enough away so it could be accessed but leaving enough so the existing structure could still be used. Before cutting the opening to remove the fresco using a wire-rope cutter with diamond-impregnated cable, they bolted temporary headers into the brick masonry wall above it to distribute the load of the wall. Then, they put a 6,000-lb steel frame on the fresco and cradled the brick wall with the frame.
After the construction, according to Skanska, the plan then was to rig the fresco back into the building with the use of a crane and then "drifted" through the Quincy St. entrance. Once moved into place, according to planners, the fresco would then be raised to the proper elevation utilizing chain falls running through previously core drilled holes and portable A-frames from the second floor above.
Angela Chang, assistant director of the Straus Center for Conservation and Technical Studies at the Harvard Art Museums, says the planning was as measured as it could possibly be, with built-in safeguards at every step.
The new building's central circulation area includes a glass rooftop that allows controlled light into the museums. On the upper levels, its interior glass arcades allow for eagle-eye views throughout the five upper floors.
One of the hidden gems of the new facility is its alignment, LeBlanc says of the building, designed by architect Renzo Piano Building Workshop. "If you're standing in the fifth floor lobby, you can see both east and west looking through the glass doors. The rafters on the east side align in one line with the lights, the center of the glass doors and with the detectors and sprinkler heads," he says. "In Renzo's galleries it's all about the art; and the building itself is a working piece of art."










