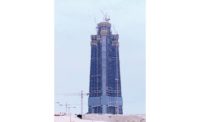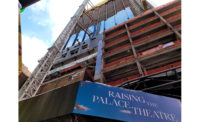Having recently reached a height of 113 meters, the contender for the title of the world’s tallest building is slowly growing up in Jeddah, Saudi Arabia. Only time will tell whether the Jeddah Tower, formerly known as the Kingdom Tower, will reach its design height of more than 1 kilometer. If it does, it will be at least 172 m taller than the current record-holder, the 828-m Burj Khalifa in Dubai.
Completion is expected in 2019. “Nothing is in the way of reaching our goal,” said Mounib Hammoud, CEO of the developer, the Jeddah Economic Co. (JEC), at the Council on Tall Buildings and Urban Habitat 2015 international conference, held on Oct. 26-28 in New York City. “We are overcoming all the challenges and difficulties,” he added at the CTBUH event, which drew 1,200 attendees from 45 nations.
The first 26 stories contain more than 25% of the megatower’s 500,000 cu m of concrete. From below grade up, everything about the project is either unprecedented, problematic, unexpected or all of the above, said team members.
“It’s never easy,” added Hisham A. Jomah, JEC’s chief development officer. “Every day is a challenge,” said Hammoud, “but we have an organized army to address” the problems.
Adrian Smith + Gordon Gill Architecture designed the 465,000-sq-m, tapered megatower with three wings that slope in at slightly different angles, forming a taper. The building, with a shear-wall concrete core, has no columns. Instead, throughout each floor plate, there is a series of 85-MPa reinforced-concrete walls, interconnected by link beams, according to the structure’s designer, Thornton Tomasetti.
The taper minimizes vortex shedding, said Jon Galsworthy, a principal of wind engineer Rowan Williams Davies & Irwin Inc. For RWDI, the challenge was the downwash conditions created by the concave surfaces of the wings, which gather air and push it down. This configuration creates local pressures on the cladding and affected mullion design. “The pressures are highest at the bottom of the building,” said Galsworthy. Canopies will deflect wind away from pedestrians, he adds.
A damper, which is in final design, will minimize sway of the steel spire and improve occupancy comfort at the upper levels. The highest residential floor will be 496 m above grade.
Plans call for the world’s highest observation deck—a 500-sq-m outdoor terrace, 638 m above grade. The terrace will cantilever 30 m from the tower.
Visitors will access the terrace by an express elevator, located in the middle of the core, which is the only place for a continuous run, said Jeff Montgomery, head of major projects for Kone Areeco Ltd. Kone is supplying the lift, called UltraRope, which is light enough for the 638-m single run, thanks to carbon-fiber-based belts instead of steel ropes.
By far the most challenging aspect of the job—working at extreme and potentially dangerous heights—is yet to come, said Peter Savoy, construction director for the project manager, Mace International Ltd.
Logistics of circulating some 9,000 workers and associated materials through such a tall tower have never before been worked out. Tower cranes will reach 618 m, for example. “There is a lot of work to do to come up with alternative solutions to the norm,” said Mace.
The terrace is a case in point. The intention is to prefabricate the 25-m-dia, dish-shaped steel structure—with its cladding—on the ground and lift large sections using strand jacks. The goal is to reduce lifting by some 90%, minimize work at heights and enhance the schedule.
Mace currently is forecasting 20% to 35% weather-related downtime for special lifts and for “climbing” the crane—eventually to a record height of 618 m. “We will have to be lifting through light winds,” said Savoy. “We are currently forecasting wind at 100-meter intervals up the height of the tower, which allows us to predict future weather conditions as near as is practical.”
The foundation consists of 270 reinforced-concrete friction piles, ranging in diameter from 1.5 m to 1.8 m, to accommodate a gravity load of 860,000 tonnes. The piles range in length from 45 m at the wing tips to 105 m under the core, where the loads are the greatest.
However, the deepest piles are not because of capacity; they are there to reduce settlement by about 75 millimeters, said Alan Poeppel, senior principal for the tower’s geotechnical engineer, Langan International.
The waterfront site consists of silty sand at grade, up to 2 m thick. Beneath that is a 45-m- to 50-m-thick layer of porous limestone, full of imprints of shells. Underlying that is a 2-m- to 10-m-thick layer of mudstone and gravel.
The rock is at least an order of magnitude softer than Manhattan bedrock, said Poeppel. “The foundation design was challenging because of the size and weight of the tower and the rock, which is weak to very weak compared to other types of rock,” he added.
For the piles, the first big hiccup came during test borings. “As soon as we broke ground, all hell broke loose,” said Jomah.
During one test pile operation, “10 cubic yards of concrete leaked into the gravel zone,” explained Poeppel. “We weren’t expecting that, but, at the end of the day, it was good because we were filling voids with concrete.”
The general contractor, Saudi Binladin Group (SBG), began pile work in November 2012. It took one year. “We had no real surprises,” said Savoy.
But construction of the 4.5-m- to 5-m-thick reinforced-concrete mat, a Y in plan, required overcoming extreme hurdles, added Savoy. For starters, rebar could not be prefabricated into cages because of the undulating shape of the mat. Crews installed the 18 tons of rebar by hand, which was time-consuming.
Savoy calls the installation of the mat’s shear studs “perhaps” the most difficult part of the mat. The studs, as originally designed, would have been tough to install due to some 36 layers of rebar.
SBG redesigned the shear studs so that the crank at the upper end of each stud was omitted and a foot plate was installed in its place. “We believe this solution saved up to six weeks” on the overall mat schedule, said Savoy.
The next mat challenge was concrete quality control. To get a handle on it, crews cast a 15-m-sq test block of 85 MPa concrete. It was monitored for performance and thermal gain during placement and for 56 days afterward.
The superstructure’s first floor was, as predicted, complex because it included setting the jump form, said Savoy. The first floor took about 35 days, as expected. Since then, workers have averaged a 14-day floor cycle. The slow start is primarily due to the technical challenges within the first 25 floors of the building, said Savoy. For example, crews had to place steel link beams ranging from 12 to 32 tonnes.
To improve the cycle, “watchers” recorded every element of the work over a three-floor zone. Then, changes were made. The efficiency gain was between 15% and 30%.The target for the simpler upper floors is a four- or five-day cycle.
|
Related Link: Designers Apply Lessons From World's Tallest Tower To Improve Future 'Megatallest' |







Post a comment to this article
Report Abusive Comment