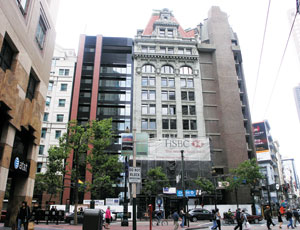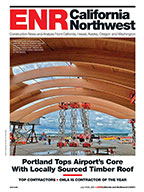The project at One Kearny consisted of $30 million worth of construction to renovate and revitalize, not only one but two, historic landmarks with a new addition. Scope included the demolition of an existing abandoned building and replacement construction of a 60,000-sq-ft, 10-story high rise, the historical restoration and seismic renovation of an existing 64,000-sq-ft, 12-story building constructed in 1902 and the modernization of the 1964 Charles W. Moore annex.

With no as-built drawings for the building constructed in 1902, areas were uncovered that the team had to immediately evaluate, making unforeseen obstacles a part of daily routine.
The One Kearny project team also identified a way to keep three generations of architecture alive while working within a bustling city. In order to do this the construction team had to determine many different ways of building and rebuilding the structure.
One Kearny is a Class A redevelopment that offers two floors retail and ten floors of commercial office space. There are also plans to bring a five-star Chinese restaurant to the neighborhood by opening one on the second floor of the project.
Project Team
Developer/Owner: One Kearny Street LLC, San Francisco
General Contractor: DPR Construction, Redwood City
Architect: Charles F. Bloszies, AIA, Ltd, San Francisco
Engineering Consultants: MHC Engineers Inc., San Francisco; Middlebrook & Louie, San Francisco; Peak Engineering, Oakland; Simpson Gumpertz & Heger Inc., San Francisco; Treadwell & Rollo Inc., San Francisco
Structural Steel: Olson & Co. Steel, San Leandro


Post a comment to this article
Report Abusive Comment