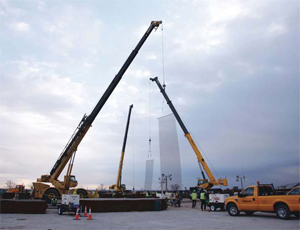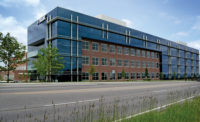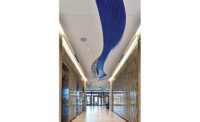Charles Pankow Builders’ involvement in the Jack London Square redevelopment project began in 2000, and its most recent contribution was the $34.3-million design-build of a seven-level, 1,092-car parking structure with 30,000 sq ft of retail, bus plaza and pedestrian bridges.

The use of design-build enabled the project team to streamline design duration, select the most efficient construction methods such as precast, and tighten the sequencing of activities to meet the owner’s needs. When site issues arose due to underground conditions or utilities and public agencies, the project team was able to provide creative and time/cost effective measures to mitigate the impacts.
KPFF Consulting Engineers provided the structural design for the Jack London Square Parking Structure. Working with the project team, KPFF developed a framing system consisting of single piece full-height precast columns, long span precast I-beams and cast-in-place concrete one-way slabs. Seismic forces are resisted by concrete shear walls. To avoid critical path delays, KPFF designed the transverse shear walls to be constructed ahead of the structural frame. This required the walls to be designed to cantilever stories, unbraced. In addition, the precast columns were similarly designed to cantilever stories, unbraced. The columns and walls were also designed to resist temporary wind and seismic loads during the construction process, as part of the base design. KPFF’s access to the general contractor and key sub-contractors during the design process allowed for a seamless, efficient, sustainable, integrated design to avoided wasted time and materials throughout the process.
KPFF also worked with Pankow Builders and the local ready-mix industry to develop new mix designs with less cementitious material than traditional mixes. In addition to cement replacement with sustainable flyash and slag, careful attention to lower water content and strength histories allowed us to specify mixes with lower cementitious content while maintaining careful control over shrinkage characteristics.
A 115-ft-tall tower, crowned with glowing back-lit glass, serves as a primary way-finding element for the structure and the new surrounding developments.
The east facade, facing a train station, creates an enclosure for the adjacent pedestrian plaza. The concrete shear wall is articulated with a dynamic pattern of reveals and form ties. Seemingly peeled from the building, the metal roof of a pedestrian-scaled awning casts surprising shadows on the wall and ground throughout the morning.
Along the north side, the ground floor storefronts are framed by large arched glass curtain walls -- a motif carried over directly from the Amtrak station. At the west end of this facade, a steel stairwell enclosure features thoughtfully composed glass panels in shades of green and yellow.
Project Team
Developer/Owner: Ellis Partners, San FranciscoGeneral Contractor: Charles Pankow Builders Ltd., Oakland
Architects: HNA Pacific (parking), Irvine; Lowney Architecture (retail and pedestrian bridges), Oakland
Structural Engineer: KPFF Consulting Engineers, San Francisco
Civil Engineer: Sandis, Oakland
Precast: Mid State Precast, Corcoran
Electrical Consultant: Morrow Meadows Corp., City of Industry
Plumbing: ACCO, Glendale



Post a comment to this article
Report Abusive Comment