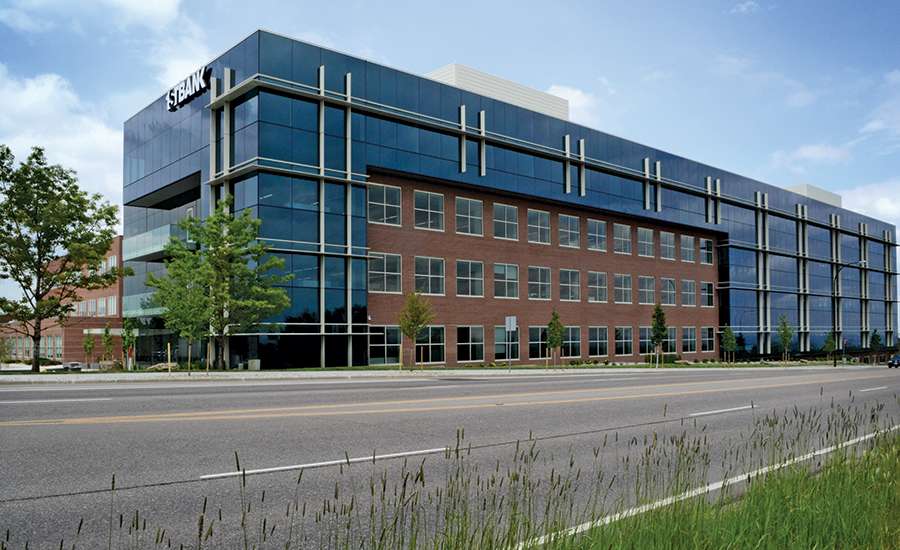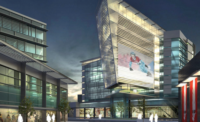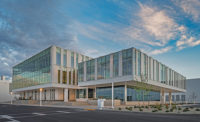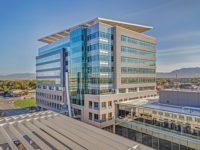FirstBank Headquarters Office Building and Parking Garage
Lakewood, Colo.
Award of Merit
Owner FirstBank Holding Co.
Lead Design RNL Design
Civil & Structural Engineer Martin/Martin Consulting Engineers
MEP Engineer The RMH Group Inc.
General Contractor Hyder Construction
The two-phased bank headquarters project built a parking garage and office addition. The first phase created a 600-stall, precast-concrete parking garage. The second phase constructed a 126,000-sq-ft, Class A office building that’s tied into the original structure. The headquarters includes a top-of-the-line boardroom, fitness center, rooftop amenity deck and large courtyard.
The addition is a steel structure with a unitized curtain wall and a brick facade. Its lobby features extensive custom millwork. The project, which is seeking LEED Gold certification, installed state-of-the-art mechanical, electrical and lighting equipment and features VOC-free materials, bicycle storage, an abundance of natural light, increased ventilation and car-charging stations in the garage. The client should see cost savings from the many sustainable features.





Post a comment to this article
Report Abusive Comment