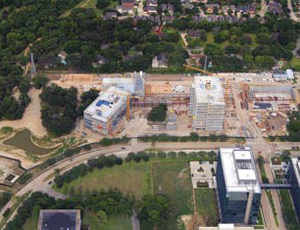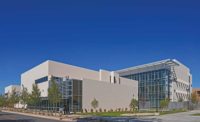The project team that built the Cahill Center for Astronomy and Astrophysics created a project that focuses on the stars not just within the classroom walls but with a design that leaves plenty of room for stargazing.

The three-story, $6-million instructional laboratory and research center features a public lobby, auditorium and library, in addition to classroom space.
One of the keys to the success of the project was the use of building information modeling.
Using BIM, the project team was able to coordinate large quantities of mechanical and electrical equipment. BIM allowed the project team to prefabricate many items offsite and deliver them to the project site in line with the installation schedule. Design was a key challenge for the center as the project team had to ensure the center was functional but aesthetically pleasing.
For example, all of the building’s laboratories, each configured to accommodate a specific area of research or activity, are located on the basement level of the building. By setting the building back on the site, the laboratories are granted as much access to natural light as is possible.
Project Team
Owner: California Institute of Technology, Pasadena
General Contractor: Hathaway Dinwiddie Construction Co., Los Angeles
Architect: Morphosis Architects, Santa Monica
Civil Engineer: KPFF Consulting Engineers, Los Angeles
Structural Engineer: John A. Martin & Associates, Los Angeles
Electrical Contractor: CSI Electrical Contractors, Inc., Santa Fe Springs



Post a comment to this article
Report Abusive Comment