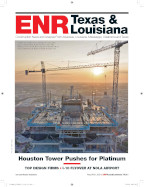Flexibility among the entire project team was required during construction of the two George P. and Cynthia Mitchell Institute for Fundamental Physics & Astronomy buildings. The two structures are interconnected and located at the northern edge of Texas A&M University in College Station.

The configuration of the plans negotiates the irregular shape of the confined site. One building is a six-story, 43,770-sq-ft elliptical building located at a major campus entrance. It adjoins the second structure, a five-story, 160,000-sq-ft, L-shaped building that wraps around a semicircular, 500-seat main auditorium.
Significant changes were required to the project in the early stages of construction when it was discovered that a large underground gas line would extend through the basement of the five-story physics building. The cost of relocating the line was prohibitive, so the design and construction teams worked together to come up with possible solutions. It was decided that the building had to be moved on the site to clear the line. The site plan was adjusted and the basement retention system and walls were redesigned at the point closest to the line, which minimized the amount of the required move.
All this, from discovery to final scheme, was completed within two weeks with no impact to the construction timeline.
Key Players
Submitted by: Walter P Moore
Developer/owner: Texas A&M University System, College Station
Construction manager: Vaughn Construction, Houston
Architect: Michael Graves & Associates, New York, N.Y.
Structural and civil engineer: Walter P Moore, Houston
MEP engineer: Shah Smith & Associates, Austin


Post a comment to this article
Report Abusive Comment