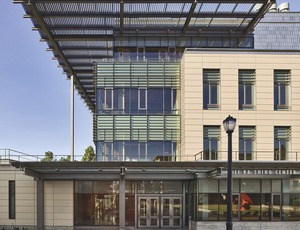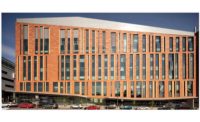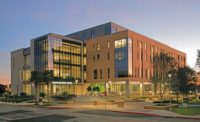The $210-million Li Ka-Shing Center for Biomedical and Health Sciences, which opened in December 2011 at the University of California, Berkeley, was built to inspire collaboration and discovery. The 200,000-sq-ft, five-story building combines research and teaching. It includes a brain-imaging center with multiple MRIs, laboratories, a 300-seat auditorium, 80-seat classroom, conference rooms and offices.

The center, which received LEED-Gold certification, has an energy-efficient HVAC system, three living green roofs and extensive daylighting. The structural steel frame is clad with materials such as architectural board-form concrete, terra-cotta rain screen, stainless metal shingles and aluminum sunshades.
Common spaces feature such architectural finishes as terrazzo floors, glass guardrails, reclaimed-wood wall panels, back-painted glass panels, custom stainless steel trim and fabric-wrapped panel ceilings.
The project's biggest challenge was the phased release of funding, which required a multiphase design and construction approach.
In addition, the building is on a sloping site, abutting walls of two adjacent facilities in which sensitive research and experiments are conducted. The team's solution: reduce construction noise and vibration impacts through intense scheduling coordination.
Key Players
Contractor: McCarthy Building Cos., San Francisco
Owner: University of California, Berkeley
Lead Design: ZGF Architects, LLP Portland, Ore.
Structural Engineer: Rutherford & Chekene, San Francisco
Civil Engineer: BKF, Redwood City
MEP Engineer: Affiliated Engineers NW, Seattle
Submitted by McCarthy Building Cos.



Post a comment to this article
Report Abusive Comment