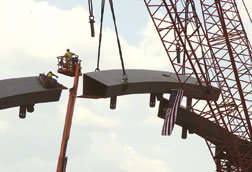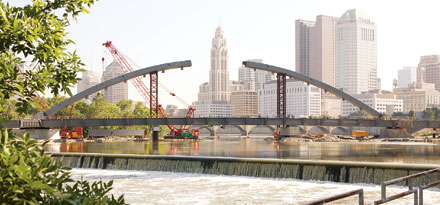 HNTB The center piece of Columbus bridge’s arch is set in place.
|
A rare type of arch bridge is rising in Columbus, Ohio, as a vital part of the city’s revitalization effort. The generic name of the new Main Street Bridge belies the fact that its single rib-tied arch design, tilting 10° from the roadway, is the first ever in the U.S.
In July, general contractor Kokosing Construction Co., Fredericktown, Ohio, placed the fifth and final 63-ft-long arch segment of the 660-ft-long crossing over the Scioto River in a 140,000-lb pick, says Kokosing area manager Tom Graf. The other four steel arch segments were spliced together and placed in 500,000-lb picks.
The city wanted a distinctive bridge, and the mayor liked the work of Harvard professor Spiro Pollalis, who had worked with Santiago Calatrava, says Richard Ortman, city project manager. Although Ohio Dept. of Transportation is managing construction, “the city felt this was important enough that we became the lead agency during the design,” Ortman says.
The city asked stakeholders in 2001 to choose Pollalis’ basic concept of a “basket handle” arch design or a replica of the old bridge, an Art Deco open-spandrel concrete deck arch closed in 2000. They chose Pollalis’ concrete-filled arch with a 10° tilt. “Everything is asymmetrical,” says James Siebert, senior vice president with project manager DLZ Ohio Inc., Columbus. The design calls for the road deck to have cantilevered floorbeams that support the pedestrian walkway and for the bottoms of the arches to be tied with cable stays.
 HNTB Arch is tilted 10° and tied with cable stays, with floor beams carrying walkway.
|
DLZ, working with Pollalis and HNTB Corp., Kansas City, as lead designer, asked contractors to give feedback on likely costs associated with the design. Ultimately, the team undertook a value-engineering process to shave $10 million off the costs, says Steve Hague, HNTB associate vice president.
The biggest aesthetic change caused by the redesign is in the piers. The originally designed slender V-shaped concrete piers would have required structural bearings at the bases. They are now crescent-shaped piers with bearings located under the deck, avoiding the river’s high fluctuations. Graf calls them “snow plow” piers. Each required 920 cu yd of concrete and are 39 ft wide, 55 ft long and 16 ft high.
The redesign shortens the arch component from 480 ft to 400 ft and enlarges its cross-section from 7 ft x 5 ft to about 8 ft x 5.7 ft, says Greg DeMond, HNTB senior bridge architect. Widening the arch eliminated the need for a self-compacting concrete core that would act in composite with the steel to accommodate bending forces on the asymmetric structure, he says.
The 18-ft-wide pedestrian deck, once a post-tensioned, cast-in-place box, will now be built with precast concrete panels, reducing the number of post-tensioning tendons needed and eliminating need for falsework, says DeMond. It curves away from the vehicular deck as far as 22 ft at midspan and up to 4 ft above it. The three-lane vehicular deck, also originally designed as cast-in-place concrete, is now a 650,000-lb steel box girder.
Kokosing began its $44-million contract in September 2006, and was one of the contractors invited to review the original design, says Kokosing area manager Tom Graf. The redesign is still “quite different from a traditional bridge” but proved much more buildable than the original, he says.
 HNTB Columbus wants bridge to reflect its renaissance and its Art Deco architecture.
|
Still, heavy rains and unexpected site conditions have posed challenges and $1.9 million in change orders, says Ortman. Kokosing received a $600,000 change order related to demolishing the old bridge after it discovered that sheet piles were 5 ft higher than had been expected around the old piers, which hampered its ability to demolish them using explosives, notes Ortman.
PDM Bridge, Eau Claire, Wis., fabricated the steel for the vehicular box, and sent them in 18 shipments in 18-ft-wide trailers, says Graf. They were spliced and placed in pairs in up to 650,000-lb picks. But when PDM was ready to send the steel for the last center arch segment, Midwest flooding forced a change in delivery. “The roads in southern Wisconsin couldn’t take the load permits, so we had to ferry them across the Great Lakes,” says Graf.
The arch segments arrived lying on their sides and were rotated 90° on site, says Graf. Kokosing relied heavily on 3-D modeling and construction engineering by Janssen and Spaans Engineering Inc., Indianapolis. “We were living by their models,” Graf says. “When you rotate everything 10° out of plumb, nothing is standard. I don’t know how we would have done it 20 years ago.”
Completion has been pushed back from June 2009 to June 2010, after which Kokosing would face $2,000 per day in liquidated damages. But it seems the hard part is over. Kokosing has connected the floorbeams to the arch structure with nine struts and has hung the 17 pairs of arch cables. “Late fall and next year we’re in the concrete business,” Graf says. “We’ll pour the deck and edge beams, the pedestrian walkway and overlays.”


Post a comment to this article
Report Abusive Comment