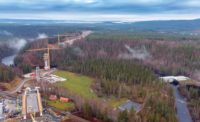

A new iconic crossing for Hastings, Minn., is nearing completion. The job used self-propelled modal transporters, barges, skid tracks and strand jacks to set what officials say is North America's longest free-standing, unbraced tied-arch bridge structure.
The structure was not even in the original plans to replace the two-lane continuous steel-arch truss over the Mississippi River. The Minnesota Dept. of Transportation's request for proposals included two design options: a "basket handle" arch bridge or a cable-stayed bridge. But MnDOT also allowed alternative technical concepts (ATCs) as part of its best-value emphasis and its ultimate goal of a 100-year design life, redundancy and ease of maintenance.
The design-build team of Lunda Construction Co., Ames Construction Inc. and designer Parsons Corp. offered the four-lane tied-arch design. "By doing that, not only did we create an iconic bridge, we combined the cost-effectiveness of the approach with aesthetics," says Vincent Gastoni, Parsons' principal bridge engineer.
Stakeholders, including the city and a historical society, "had all helped refine the Hastings Bridge concepts enough to have pretty prescriptive visual-quality requirements," so accepting the ATC was risky, says Steve Kordosky, MnDOT's project manager. But the stakeholders accepted the alternative design.
Awarded the $120-million contract in 2010, the team built the 545-ft-long steel arch in a staging area. There is no bracing between the main arch ribs. The elimination of cross-bracing allowed easier fit-up on-site, says Gastoni. "The box structure for the arched ribs had to be very big to be stable. That created a user-friendly space inside the box for ease of maintenance and inspection." X-Ray Filming The team also used X-ray filming during arch fabrication, obtaining a "permanent digital record" of test welds, adds Gastoni. "It's not common in the transportation world."
The design uses post-tensioned concrete ties—big horizontal elements between the ends of the arched ribs—that "act like the bow to the arrow, which is the string always in tension," adds Gastoni. "Since the concrete ties were so heavy, we installed temporary steel tie girders" to stabilize the arch for its journey to the site, where permanent concrete ties would be built.
Subcontractor Mammoet provided the transporters that lifted the bridge at either end, then moved it onto barges last fall. "We lifted seven million pounds of steel onto ballasted barges, making sure everything was level," says Dennis Behnke, Lunda vice president. "The Coast Guard and Army Corps closed the channel so that we could float the barge into position. We took it into the middle of the river and waited three days for navigational traffic to pass through" before arch erection, he says.
But the barge could not float the arch directly into place between the prebuilt piers. "It had to stop short of the [site] because the shoreline was in the way," says Gastoni. Using skid jacks with pads and rails at carefully controlled angles and with tight tolerances, the team slid the bridge's north and south ends off barges and onto skid tracks on the riverbanks.
Strand jacks positioned on each corner of the piers lifted up the arch 60 ft off the skids, slid out the temporary supports and lowered the structure into place, 18 inches at a time, says Gastoni. Then, crews poured the concrete ties, post-tensioned the tie girders and poured the deck.
The team faced different geologies on each side of the river. On the south, Hastings is on a pile of rocks. "The other shore is 200 feet of mud," says Gastoni. With geotechnical engineer Dan Brown and Associates, the team developed a special 100-ft x 600-ft platform for the muddy side. "We drove concrete piles into rock through interbedded layers of geotextiles and rock," Gastoni says.
Crews are now wrapping up construction of two 556-ft-long south-approach viaducts with post-tensioned, 5-ft-deep solid slab spans supported by drilled shafts into rock. The 836-ft-long north approach uses 173-ft-long bulb-T girders supported on 42-in.-dia steel-pipe piles driven 140 ft deep. The bulb-Ts represent MnDOT's new long-span girder standards, says Gastoni.



Post a comment to this article
Report Abusive Comment