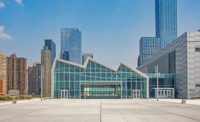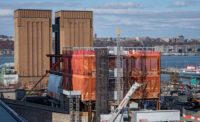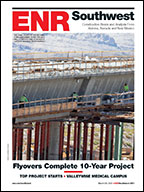Dogged by ongoing squabbles over the Freedom Tower design, and still stinging from the rejection last year of a proposal for a new Jets stadium, many city and state officials in New York want the $1.7-billion Jacob K. Javits Convention Center expansion plan to go forward without a hitch.
After more than two years of planning, the proposal to double the size of the out-of-date convention center was approved in April by state officials. The plan�s fate now lies with the city�s Public Authorities Control Board which, after a 30-day public comment period beginning May 15, will decide whether the project goes forward or is scrapped.
While the plan has garnered substantial support, including nods from city Mayor Michael Bloomberg (R) and Gov. George Pataki (R), there is enough opposition to cause some uncertainty about the plan�s future. Supporters say the expansion will pump $47 million a year into the city�s economy and help reestablish the city as a major convention destination, a market in which it has slumped in the last decade. But detractors, like state Sen. Charles Schumer (D), say the plan falls short and that doubling the center�s exhibit space still won�t make it competitive with massive convention facilities in Chicago, Las Vegas, Orlando and Atlanta. The design �is too small, and is poorly laid out,� said Schumer in a press release. �Half a loaf has never been what New York is about.�
Once among the top convention centers in the nation, the 20-year-old Javits Center has slipped in the past decade to 16th on the list of the largest convention facilities in the country. The expansion would bring it to eighth on the list.
The plan calls for adding 45% more exhibit space, from 740,000 sq ft to 1.1 million sq ft; 600% more meeting space, from 30,000 sq ft to 210,000 sq ft; and nearly doubling pre-function areas as well as adding a 580,000 sq ft marshalling area. It also proposes a 1500-room hotel to be built adjacent to the center. The team of architects, led by U.K.-based Richard Rogers Partnership, includes FXFOWLE, New York, and A. Epstein and Sons, Chicago. Highlighted by a 100-ft multi-block glass enclosed entrance and concourse, the design calls for both horizontal and vertical expansion of the existing facility to be completed in two phases. New York-based Tishman Contruction will be owner�s representative on the project. If the plan is approved, construction will begin this summer and would be complete by 2010, officials say.




Post a comment to this article
Report Abusive Comment