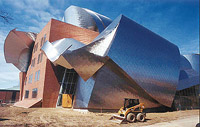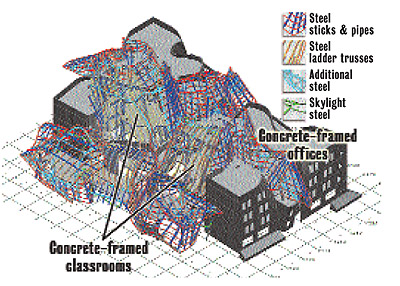The forecast called for snow, the first storm of the season even though it was mid-January. Construction crews rebuilding the Pentagon had been working 20-hour days, six days a week and were making remarkable progress toward their goal: rebuilding and reoccupying the damaged portion of the Dept. of Defense headquarters on Sept. 11, 2002, the one-year anniversary of the terrorist attack. A snowstorm was not going to stop them.
 |
| MANAGEMENT SCHOOL Design is intended to encourage student-faculty interaction. (Photo courtesy of Case Western Reserve University) |
It's not his biggest, wildest or most unorthodox design. But architect Frank O. Gehry still forced the team for the Peter B. Lewis Building for the Weatherhead School of Management to think outside the box. In this case, the engineer also kept within the rulesruled surfaces that isto create Gehry's signature sloped and energetic elements that form the $62-million building, which is just weeks away from completion on the campus of Cleveland's Case Western Reserve University.
As is usual with Gehry's recent projects, the team strove for electronic data exchange and a paperless design-through-construction process. But designers still churned out reams of paper plans because "culturally people cannot yet give up paper," says James M. Glymph, partner at Gehry Partners, Santa Monica, Calif.
Still, 50% of the skin and 75% of the structural steel design, fabrication and erection were handled in a paperless fashion, estimates Vincent J. DeSimone, CEO of project structural engineer DeSimone Consulting Engineers, New York City.
A misshapen-C-in-plan, brick-clad element, framed in concrete, houses faculty offices and forms the building's perimeter on three sides. Two metal-clad classroom elementsnicknamed Buddha towersoccupy the center. They are primarily framed in concrete, with structural steel members supporting the skin. A mishmash of steel and glass ties all the elements together and helps make the 150,000-sq-ft building "a mixing place" for students and faculty, says Glymph.
As with Gehry's most irregular shapes, the team used CATIA, a high-end, three-dimensional CAD system, to design the project and position the structural steel and the skin. "We were fighting heavy structural members with tight tolerances," says Daniel Seib, project manager for construction manager Hunt Construction Group, Indianapolis.
Unlike Gehry's Experience Music Project in Seattle, this building's metal skin sits directly on structural steel members. Curves are created from ruled surfaces defined by straight-line segments. "Instead of putting money into the skin, we put it into the steel structure," says Glymph. The main structural members are oriented perpendicular to the ruled lines.
The skin sandwich consists of 3-ft-square, stainless-steel shingles underlain by a waterproof membrane and light-gauge sheet me-tal. The Lewis cladding is not as complex as other Gehry jobs, says L. William Zahner, president of Kansas City, Mo.-based metal skin fabricator A. Zahner Co., which has worked on nearly 20 Gehry projects. That's because the skin is tied directly to the structural steel and the shingles are largely repetitive. Of 3,300 panels, only a third, mostly along the edges, are custom shapes.
The skin is attached to the structure through a series of light-gauge channels that follow the ruled lines. Two different structural systems support the skin. The faces of the Buddha towers and other areas with horizontally oriented rules are supported by steel "ladder trusses," pipes connected by plates. In areas with vertically oriented structure, a "stick-and-pipe" system is used instead of ladder trusses, which would have required additional vertical support. Additional structural steel was used in areas where ruled surfaces did not apply.
Challenges have not been limited to the steel of the four and five-story building. The concrete framing of the Buddha towers is almost exclusively non-orthogonal. Each tower is supported by three 3-ft-square concrete legs. Each 39-ft-tall leg leans inward up to 7 ft as it rises from the basement level to the second floor, where a 3-ft-thick transfer slab receives loads from above. Four columns near the edge of the megaslab support the upper floors and roof. Local concrete contractor Donley's Inc. poured the columns in three lifts.
Between the towers, two 8-ft-deep, 100-ft-long curving concrete beams extend from the back to the front of the building to help support the steel-clad shapes above and form the lowest portion of the roof, 43 ft above grade. With no other significant structural members nearby, the contractor had to extend beam formwork to the basement.
 |
| (Graphics courtesy of Desimone Consulting Engineers) |
Outer concrete-and-brick walls, curving in both plan and elevation, also required special formwork. After casting straight wall sections, contractors cast floor slabs near the curved sections, but stopped the slab edges 1 ft away from the wall. Workers then used the shoring surface of each floor slab to secure the curved forms, pulling wall reinforcement into place against support points set with parallel ruled lines.
Construction layout was one of the biggest challenges. A single firm handled all layout. "We laid out studs, drywall, plumbing, you name it," says John Zaranec, president of Zaranec Surveying Co., Chagrin Falls, Ohio. To provide reference points outside the construction zone, Zaranec set three concrete monuments and mounted four reflective prisms on adjacent buildings. "If we could see any two control points, we could locate points on the building," he says.
Virtually all layout was done using 3-D coordinates, because "there was no such thing as a column grid" on the project, says Seib.
Plans included arbitrary grid lines at 20-ft spacing for reference, but Zaranec typically extracted coordinates from CATIA and transferred them to survey data collectors, which were then connected to total station instruments.
Even with fast-tracking, construction spanned three years, with the completion date slipping about six weeks. Kenneth Kutina, the university's vice president for institutional planning, considers that "not bad" for such a complex project.

Post a comment to this article
Report Abusive Comment