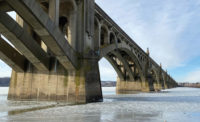Economists predict it will take some $35 billion and 50 to 100 years for New Zealand to recover from the February 2011 Canterbury earthquake, which killed 185 people and devastated Christchurch, the nation's second-largest city. To date, the New Zealand government has committed more than $13 billion to rebuilding the greater Christchurch area. Many projects—both public and private—are under development, including a convention center, a $45.9-million Bus Interchange, the redevelopment of Christchurch Hospital, the new Awly Building and many new schools.
The Canterbury Earthquake Recovery Authority (CERA) and City Council are leading the renewal. The new mayor, Lianne Dalziel, has also pledged to dispense all the resources at her disposal to rebuild the stricken city. The work is based on the Christchurch Central Recovery Plan, released two years ago.
The plan calls for the establishment of so-called anchor precincts within the core. They include, in addition to the convention center and bus interchange zones, a green-space district along the Avon River, a cultural center, a retail district, a health district, an office district, a justice and emergency services district, a central library, a performing arts center, a sports area and more.
The goal is to develop a diverse, greener, more-accessible city with a compact core and a stronger built identity, says CERA. The plan makes recommendations to the City Council that include the new zoning regulations for the precincts, height limits, the need for streamlined permitting and more.
Earlier this month, Gerry Brownlee, New Zealand's minister for the Canterbury earthquake recovery effort, said the central city rebuild was “progressing well.”
The government's Stronger Christchurch Infrastructure Rebuild Team has completed 57% of its central city work and 47% of the work outlined in the entire program. The bulk of the center-city work is expected to be completed by the end of the year, said Brownlee. SCIRT reports the most intensive central city roadwork is scheduled to drop off in intensity, starting next month.
While on Feb. 22, 2011, Christchurch experienced a magnitude-6.3 quake, relatively low on the Richter scale, its shallow depth and the area's sandy soil led to the second-highest level of peak ground acceleration ever recorded, second only to the 2011 quake in Fukushima, Japan.
The city has tightened building codes since the quake. New construction in the city of 341,469 residents must accommodate liquefiable soils, settlement, lateral spreading and earth that continues to shift, say engineers. The emphasis has been on incorporating a combination of structural systems, piling that is more than double the usual depth and base isolation systems.
After the quake, 7,857 properties were classified as having the worst damage. To date, more than 1,200 commercial buildings have been demolished. The process has been arduous because of the magnitude of the task and, initially, a flood of inexperienced demolition contractors.
One of the largest commercial projects of the rebulid is the Awly Building, a five-story, three-building multi-use complex with parking for 123 cars. Begun last September, the fast-tracked project, just finishing up foundations, is due for completion next year, according to the project manager, Arrow International. Smith Crane and Construction (SCC) has completed 80% of the 83 piles—as large a 1.2 meter in dia and 30-m to 38-mm deep, into the Riccarton gravels.
“Christchurch is effectively built on a swamp," says Clive Baddeley, SCC's civil contracts manager. “Over several millennia, the Waimakariri River has migrated northwards, leaving a flood plain and poor soils in its wake."
The Awly Building is proximal to several planned projects, including a convention center, the Avon River Park and the cultural and performing arts precincts.
Beca, one of the largest employee-owned professional services consultancies in the Asia Pacific, is working with local architect Warren & Mahoney to incorporate structural design elements which, the companies claim, are aimed at ensuring the building will preserve life and minimize damage in the event of future seismic activity.
This includes base isolation, which minimizes forces that are transferred to the superstructure during a quake. Awly’s ground level uses moment frames to retain open retail frontages, while the upper office space is cross-braced around its perimeter. Cellular beams for service reticulation allow reduced ceiling cavities and therefore a reduction of building height overall, saving costs on the façade and internal walls.
Increased code requirements demand higher structural performance that in turn requires the adoption of structural designs and systems that will impact the architectural language of buildings within Christchurch," says Peter Marshall, managing director of the Christchurch office of Warren & Mahoney.







Post a comment to this article
Report Abusive Comment