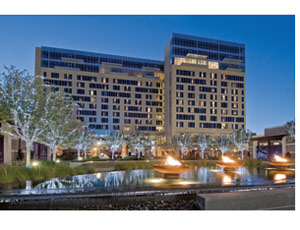Hotel Sorella, a 244-room, luxury property, is a key anchor for CityCentre, a mixed-use development near Houston’s Westchase and Energy Corridor districts.

Property highlights include residential-style guest rooms with hardwood floors, a bar featuring a central fireplace and starlit ceiling, rooftop pool with draped cabanas and lush courtyard, and two restaurants.
The building is a 12-level, cast-in-place concrete structure with stone masonry and glass exterior. A swimming pool sits on the second-level deck, and an enclosed pedestrian walkway leads to a parking garage.
Rising costs near the end of the design phase had a major impact on the project. The client, moving to develop a strategy to improve its return on investment, decided to add two new levels to the building to enhance its revenue potential. This was done without delaying the hotel’s opening.
The architect and contractor broke the project into multiple phases, which allowed the designers to redesign the foundation quickly, permit that portion and begin construction on schedule. This plan of attack gave the design teams the extra time they needed to work on the additional phases.
The second phase was to design and build the post-tension structure. This second phase was released on schedule as the architect completed the final project design.
Key Players
Submitted by: Tribble & Stephens Construction
Developer/owner: Midway Cos., Houston
General contractor: Tribble & Stephens Construction Ltd., Houston
Architect: Gensler, Houston
Civil engineer: Walter P Moore, Houston
Structural engineer: Haynes Whaley Associates, Houston
MEP engineer: Thompson Co. Inc., Norcross, Ga.


Post a comment to this article
Report Abusive Comment