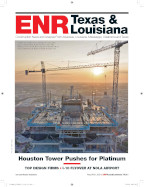Built in 1950, the historic Gragg Building has been used by the Houston Parks and Recreation Department as its headquarters since 1976. Originally designed by Houston architecture firm MacKie & Kamrath, it exhibits the influence of notable American architect Frank Lloyd Wright.

Recent work includes significant renovations to the Gragg Building’s exterior and interior public spaces, bringing more daylight and open views into the previously dark interior. Architects HarrisonKornberg combined new finishes with many reused materials, such as mahogany veneer panels on the interior and the building’s signature green stone on the exterior. Other upgrades include replaned interiors, new building systems and exterior repairs.
The design strategy involved sacrificing valuable first-floor space to house multiple mechanical rooms. Given the multiwinged layout of the building, the approach allowed convenient zoning, and even more important, smaller duct sizes.
The architecture and engineering team carefully laid out all equipment, lighting, roof drains and ductwork in an attempt to minimize conflicts. Despite those efforts, conflicts were inevitable. Only close collaboration between the design team and the contracting team made it possible to squeeze so much equipment into the tight spaces.
The renovated building is listed on national, state and local historic registries, and is also LEED-silver certified.
Key Players
Submitted by: HarrisonKornberg Architects
Owner/developer: City of Houston Parks and Recreation Dept., Houston
General contractor: Gilbane, Houston
Architect: HarrisonKornberg Architects, Houston
Civil and MEP engineer: Infrastructure Associates Inc., Houston
Structural engineer: Concept Engineers, Houston



Post a comment to this article
Report Abusive Comment