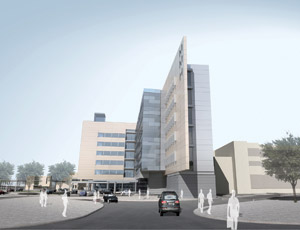PROJECT COST: $120,153,736

Issues associated with aging structures on Midland Memorial Hospital's main campus are expected to be resolved with the construction of a new seven-story patient bed tower, a 450-space parking garage and an expanded central plant. The renovation and expansion will resolve aging plumbing and mechanical issues and allow the hospital to achieve a LEED-silver rating through the U.S. Green Building Council.
The new tower will house an expanded emergency department on the first floor, as well as a dining area which will be relocated from the basement of the hospital. A Women's Services floor will be created due to the consolidation of services from the other campus, and will include a new neonatal intensive care unit. Thirty intensive care beds with 18 step-down beds will be included. All proposed patient rooms will be designed with outboard toilets so that any floor of beds could be intensive care beds with minimal disruption to services.
Key Facts
Location: Midland
Construction Start Date: September 2009
Expected Completion Date: February 2013
Utilizing BIM? Yes
Seeking LEED certification? Yes - Silver
Owner/Developer: Midland County Hospital District, Midland
General Contractor: McCarthy Building Cos. Inc., Dallas
Architect: Perkins + Will, Dallas
Civil Engineer: Parkhill, Smith & Cooper Inc., Midland
Structural Engineer: L.A. Fuess Partners Inc., Dallas
MEP Engineer: CCRD Partners, Dallas
Main Specialty/Subcontractors: Talley Associates, Dallas; Mitchell, Centennial, Colo.; Worrell Design Group, Houston


Post a comment to this article
Report Abusive Comment