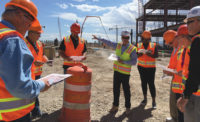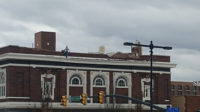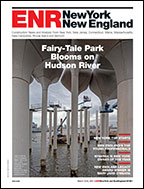The first floor features a public café, the jury orientation suite and intake counter. The second floor will be office space for the court clerks, with courtrooms on floors three, seven and eight—10 of them to be built out initially—but the fifth and sixth floors have space to create nine more courtrooms as they are needed. The fourth floor also contains offices and the top two floors will house the judges' chambers.
The exterior of the building will be shielded by a series of vertical aluminum extrusions tailored to the different levels of sunlight on each side of the building. "This design is all about light and its importance to people who work in an indoor environment," Dayton says. "This building makes the most of the marvelous light in this part of the country."
Hidden Treasures
Okland Construction discovered that the courthouse site had a lot to offer even before the contractor made its first concrete pour. The project team set aside the first two months of its onsite schedule for archaeological excavations and found plenty of treasures. "We came across pioneer-era foundations, plates, pottery and other historic artifacts," says Okland senior project manager Russ Mumford. "But the biggest prize was dozens of old signs from a sign maker's shop that were in perfect condition, some of which may be on display in the lobby of the new building."
Mumford says the building has 40,000-sq-ft floor plates with 20-ft ceilings for the courtroom areas to give them a "more airy feeling." One of the trickiest construction feats was building the four different elevator cores so that judges, prisoners and the public would all have their own separate elevators.
Okland is using building information modeling on 80% of the job, including preconstruction, and supplying all of its field people and subcontractors with iPads "to improve document flow," Mumford says. "You can't carry plans around on a job this size." All of the trades are using Autodesk's BIM 360 Field software to enhance quality control and share photos and drawing markups with each other.
Project challenges include the site's high water table, which required Okland to drill 24 wells to drop the water level by pumping water out of the site for the first eight months. Staging is also extremely limited on the tight downtown site, and the team is building very near the old courthouse (with only about 200 ft between the buildings), which must remain fully operational during the project. To meet the area's strict seismic requirements and federal security needs, the team poured concrete-encased steel columns on the first three floors.
The aluminum sunshades on the exterior are 20 ft long and required extensive research to find a fabricator who could build them to that length. They are being created by Benson Industries at four different locations across the U.S., Mumford says. The glass stairways, bridges and walls inside will mean installing large pieces of glass that require special handling.
"This is a very complex building," Mumford says. "But all of these tricky details will make for a spectacular place to work and carry out the public's business when we're done."
He says the team is on budget and on schedule for its early 2014 completion date.









Post a comment to this article
Report Abusive Comment