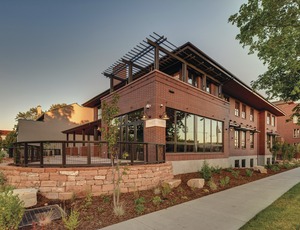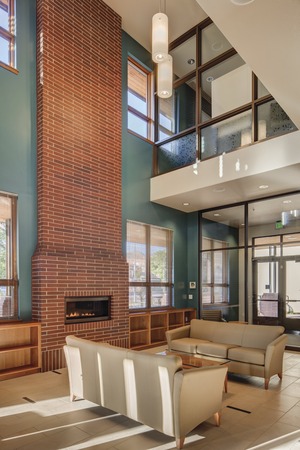

Best Project Award
Small Project (Under $10 million)
YWCA Center for Families
Salt Lake City
The 16,974-sq-ft YWCA Center for Families in Salt Lake City assists women and children with crisis intervention services, including help with abuse, neglect, legal and medical assistance, victim advocacy, job training, access to law enforcement and advice on immigration problems.
The three-level, LEED-Gold-designed building has direct access to public transportation, including Utah Transit Authority light rail and bus lines, as well as community amenities such as banks, grocery stores, churches and restaurants.
The objective of the design was to create a warm, welcoming and bright face for the YWCA campus while incorporating elements of law enforcement, security and sustainability into the new building.
The contractor and design team worked closely with the owner to find appropriate solutions for the building's users. Given the YWCA's not-for-profit status, expenditures were watched closely because a dollar spent on construction was a dollar less for services.
Working on a downtown corner site proved difficult. The footprint of the building is just slightly smaller than the open area of the site, and with no room for parking, the choreography of construction trades had to be well timed to avoid traffic disruptions and congestion.
The project's environmentally conscious features include the visible lack of additional parking to promote carpooling and to encourage staff to use public transit. The team incorporated low-water-use vegetation to reduce irrigation needs. Dual-flush toilets also conserve water. A high-efficiency HVAC system was installed, and operable windows allow for natural ventilation. Occupancy sensors monitor lighting throughout the building.
Expansive covered glazing increases daylighting and reduces the electrical load without significant heat gain. The building was also constructed using recycled materials with a low-volatile organic compounds content. During demolition of the existing structure, the former sandstone foundation was repurposed as a retaining wall that meanders through the northern portion of the site.
Key Players
Owner: YWCA of Salt Lake City, Salt Lake City
Design: ajc architects, Salt Lake City
General Contractor: Hughes General Contractors Inc., North Salt Lake, Utah
Submitted by Hughes General Contractors Inc.

Post a comment to this article
Report Abusive Comment