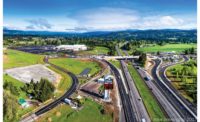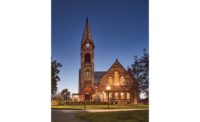Submitted by Kevin deFreitas Architects
Located in the picturesque back country of San Diego County, the very small historic St. Bartholomew’s Chapel was destroyed by a wildfire that ravaged the Rincon Indian reservation in late 2007. Only the original adobe bell tower and Mission bell survived, which would become the anchor element in the redesign planning.

The needs of the current community had changed significantly over the past 100 years, thus the fire presented a “blank slate” opportunity to expand and update the facility primarily by doubling the seating capacity (140) and adding a standalone multipurpose social hall, which created and framed a third space, an outdoor prayer garden.
The new design was conceived to reverently knit together “past” and comfortable traditions, while acknowledging and offering something relevant to current and future generations.
Some challenges encountered during construction included:
• Obtaining steel window frames fabricated in Taiwan in the time-frame needed for construction; the solution was some design changes and air-freighting the frames from Taiwan to Los Angeles and finally coordination on-site to allow windows to be installed after the plaster was installed versus before as is the norm.
• Extreme amounts of rain flowing onto the site from the surrounding fields and mountains as the site was a low point and adjacent to a poorly contained washout; the solution was constructing a berm with rock provided by the tribe from an adjacent quarry.
• Wringing out the last best efforts from all major subcontractors through final design/shop drawing reviews while construction was on-going; while most would look at this as undesirable as it created many more tasks that needed to be done by the design and construction team, this was done in an effort to allow subs to create better transitions and better looking, more cohesive products. Most meetings had zero impact from a cost or schedule perspective but resulted in a better project.
The chapel is unique from typical commissions in that its function is 100% ceremonially and community serving. The buildings will be the venue for many of the tribe’s most important events; worship, marriages, funerals, baptisms, and, of course, sharing a meal or attending meetings in the Fellowship Hall.
Project Team
Developer/Owner: Rincon Band of Luiseno Mission Indians, Valley Center
General Contractor: Lusardi Construction Co., San Marcos
Construction Management: Kevin deFreitas Architects, AIA, San Diego
Architect: Kevin deFreitas Architects, AIA, San Diego
Civil Engineer: PBS&J, Carlsbad
Structural Engineer: Envision Engineering, San Diego
MEP Engineer: BTA Engineers Inc., San Diego
Subcontractors: DMS Landscape Services, Santa Ana; San Marcos Iron Works, San Marcos; Saber Plumbing, Escondido; Brian Cox Mechanical, Poway; Sass Electric, Lakeside



Post a comment to this article
Report Abusive Comment