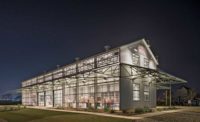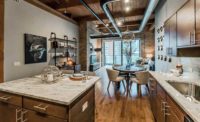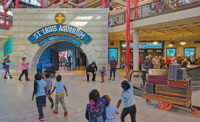Old Chapel at UMass Amherst Restoration
Amherst, Mass.
Best Project
Owner: University of Massachusetts
Financing Partner: University of Massachusetts Building Authority
Lead Design Firm: Finegold Alexander Architects
Construction Manager: Barr & Barr Inc.
Owner’s Representative: STV|DPM
Civil Engineer: Vanasse Hangen Brustlin
Structural Engineer: RSE Associates Inc.
MEP Engineer: Arup
Landscape Architect: Stephen Stimson Associates
Electrical Engineer: ART Engineering
Interior Design: Stefura Associates Inc.
Consultants: Preservation Technology Associates LLC (Historic Preservation Consultant); The Green Engineer Inc. (Sustainability Consultant)
Before its $21-million adaptive reuse project began three years ago, the 132-year-old Richardsonian Romanesque granite and sandstone-trimmed chapel sat vacant for nearly two decades.
The university had to shut down the building because it did not comply with building and life safety codes. The building, which reopened in September 2016, still has the same historic exterior, but the revamped interior now serves as a student center with space for extended-learning resources, gathering, presentations, lectures, concerts and banquets.
The multipurpose facility is currently code compliant. The building has state-of-the-art accessibility, security, technology and sustainability features. The interiors have flexible layouts that can be reconfigured.
The facility, located in the heart of the campus, originally housed the school’s first library. But the chapel was only added to the National Register of Historic Places during the renovation project.
One Best Projects judge was impressed by the school’s interest in breathing new life into the building.
“This building could have been torn down if they didn’t want to spend the money,” the judge said, “but instead they completed the historic restoration and now it’s in use.”
The building is a contemporary gathering and event space accessible to the entire campus community. The building’s exterior remained largely unchanged with restoration efforts focused on matching existing roof slate, cleaning the granite facade and repairing historic stained-glass windows.
Exterior modifications include the addition of a steel- and glass-enclosed pavilion, energy-efficient windows and granite terrace work to address accessibility issues.
Deteriorated structural elements uncovered during demolition of some walls created challenges for the team. For example, framing issues required temporary shoring and beam replacement to create a flush framing condition. The team also had to lower the basement slab by 6 in. to create headroom for new mechanical systems, restrooms and a kitchen.
To avoid undermining the foundation while digging out the basement, crews had to follow depth restrictions. Even with a lower basement slab, the team had to revise ductwork distribution plans because of low headroom.
The team also had trouble matching the original slate. After a thorough search, the construction manager found clear purple slate from Vermont. To meet the tight schedule, the construction manager procured the slate earlier in the schedule than is usual. This was done before the roofing subcontractor was on board.
Another judge was impressed by the team’s effort to study the original construction methods used for the roof to help with the slate installation.
The building, certified LEED Gold, is designed to use about one-third of the amount of potable water and about one-fifth of the amount of energy compared with the water and energy used in buildings with traditional fixtures. Other sustainable elements include low-flow plumbing fixtures, extra insulation, energy-efficient LED lighting, exhaust air recovery and variable speed pumping on chilled and hot water distribution.
Related Article: Innovation Permeates Region's Top Work






Post a comment to this article
Report Abusive Comment