...to reality. “The moment that something looks unusual or daring, there is an immediate suspicion that it must be outrageous,” Scheeren says. CCTV uses about 250 kilograms of steel per sq m, the same tonnage as a much taller but simpler new building nearby and half as much as another building in the area that handles earthquake loads with a heavy truss system. The Chinese seismic code generally stipulates a “heavy kind of engineering,” McGowan explains, but CCTV went through a special performance-based process because of its innovative design.
Record-Setting Pour
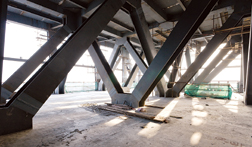 Iwan Baan Overhang will offer views out and down through “windows” in the floor.
|
Construction started in 2005 by main contractor China State Construction Engineering Corp. with dewatering and installation of almost 1,300 piles. The mat foundation is integrated with the piling system, acting as homogeneous pile caps that counteract the overturning forces generated by the leaning towers and the overhang. The 133,000-cu-m mat foundation was divided into sections with pour strips to accommodate creep and shrinkage. The largest, a record-setting 40,000 cu m and almost 11 meters thick, was placed in December in a continuous pour that took 50 hours. The previous record for a continuous pour was a 17,010-cu-m mat for the foundation of the MesseTurm in Frankfurt, Germany, built in 1988.
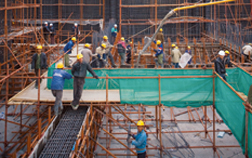 Iwan Baan Foundation mat included a record 40,000-cu-m continuous pour that took 50 hours.
|
The record pour used three concrete batch plants, 160 concrete trucks, 20 concrete pumps, 200 vibrators, 40,000 sq m of insulation blankets, six tower cranes and 400-person crews working 12-hour shifts. Concrete was pumped down into the mat through fixed hard pipe extending from each stationary pump, and with a flexible line from the boom truck. The pipes were insulated to reduce the chance of freezing.
To control the heat of hydration, the contractor used three layers of insulation blankets. Sensors were attached to rebar throughout the depth of the foundation and linked to a computer network that monitored the temperature. Core temperature and surface temperature werekept within 25°C. Pulverized fuel ash was used to create a ball-bearing effect to fill voids, improve flowability and prevent blockages in the pipelines, and an antifreeze agent was added to deal with Beijing’s cold winter weather.
The pours were “incredibly successful and went according to plan,” says David Howell, project manager for Turner International, a construction consultant to China State. The actual surface temperature was measured to be an average of 30°C, well within design tolerances. “The mass-concrete approach simplified the construction schedule compared to layering concrete and having to work out construction joints. The success was in the planning and testing,” Howell adds.
Monitoring Movement
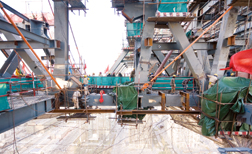 Iwan Baan Adjustable bracing was used to allow fine-tuning as the transfer trusses were linked.
|
Craig Gibbons, an Arup director who worked on the project from Hong Kong in the design phase, says it was recognized early on that a process had to evolve that would not be too prescriptive about how the contractor would build the towers. “Overprescriptiveness would equal increased cost,” he says. “But a lot of attention was given to movement, measurement of movement and tolerances of the erected structure—from the foundation slab to reference floors at intervals up the building.” This was a key part of the prescriptive requirements.
One issue, Gibbons notes, was the potential for daily movement of one tower relative to the other as the gap became shorter and shorter as the overhang was about to be bridged. As the sun moved across the sky there was the potential for one tower, with its overhang, to move relative to the adjacent tower. The contractor was required to monitor these movements as the day of linkage approached to pre-prepare for the timing of the connection of the overhang. It was clear the optimum time for this to limit movement was at dawn, when both towers were at the same ambient temperature, with minimum differential movement between them.
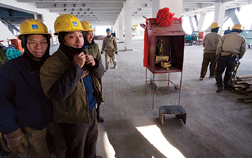 Michael Goodman / ENR
|
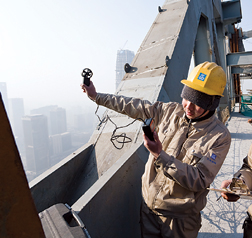 Michael Goodman / ENR Crews calmed jitters about working in the overhang at an onsite shrine (Top). Measuring temperature and wind speed were key to monitoring process (above).
|
Erecting steel on the inclines first involved calculating the anticipated deflection of the steel and then developing a construction sequence that preset members to counter the anticipated deflections and thus achieve the correct final design position. “It was essential to make sure that the physical construction was behaving like the model,” says Howell. The process involved GPS-guided tools and more than 600 survey points. The foundation slab had 70 monitoring points, and each reference level had 30 basic monitoring points.
Connecting the overhang required a special survey method, Howell adds. A sensor was welded onto one tower and extended to the other, making it possible to find the relative shifts between the two towers.Structural stresses were monitored by attaching sensors to members.
Howell compares constructing the overhang to building a bridge. The transfer structure was launched off the towers segmentally, similar to launching the cantilever section of a bridge deck. Adjustable bracing was used to allow for fine-tuning as work progressed. The transfer truss floors on levels 37, 38 and 39 were erected and linked before any additional superstructure or loads were placed on them. Engineers stepped up monitoring for two weeks before the connection.
The first connection, last September, was a “soft link using seven pin connections that allowed the two inclined towers to move independently of each other,” Howell reports. Actual stresses could then be verified against anticipated stresses, and loads due to temperature variations and winds could be accommodated before connections were welded. “It came together extremely well,” Howell says.
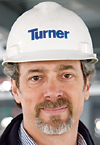 |
| HOWELL |
The facade, which had to deal with all directions of movement and all the different loading conditions, was another technical challenge. Architecturally, it “reflects and projects the structural system as the outer image of the building,” says Scheeren. The support system for the glass curtainwall is attached to the structure at the nodes of the diamond-patterned bracing—the point of the structure that moves the least. The steel-mullion system for the glass creates a second layer of steel parallel to the structural steel diagrid but separated by about 150 millimeters to 200 mm. In each diamond, the top two members are structural pieces; transoms hang below them. “That allowed us to make everything tighter and smaller,” says Scheeren, who worked with New York City-based curtainwall consultant Front. The large diamonds are made up of multiple pieces of glass assembled with mullions and transoms, but “structurally it acts as one tight unit and the movements are concentrated along those points.”
The facade will be substantially complete when millions of people pour into Beijing for the Olympics in August. CCTV’s final completion is now slated for December 2009. Scheeren says the “enormous will and commitment” of China to bring this project to reality was unlike any situation he had experienced.
“In a risk-averse environment, we determine everything to be a risk instead of something you can achieve,” he adds. “Chinese officials came up with a structural approval process so that it could be responsibly done. They took pride in making it possible.”

Post a comment to this article
Report Abusive Comment