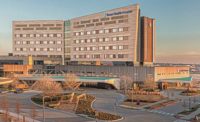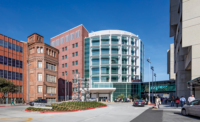Rising in the Middle
In order to make space for the new tower on the existing Methodist Dallas Medical Center campus, the project team had to demolish an existing office building sitting in the middle of the ambulance drive.
Making things even more complex for the team, the new tower also had to be attached on three different sides to the existing campus. The team also had to route relevant services from an existing central utility plant, Thomas explains.
After demolishing the physician office building, the team had to relocate the hospital's main public entrance and flip-flop ambulance access to the existing emergency department before embarking on the new tower, Thomas says.
"We worked through with all the design consultants to produce early release packages, and we had to go [obtain] about seven different building permits just to do the phasing work of flip-flopping the ambulance entrance and rerouting public entrance to the existing emergency department," he says.
"We then had to take down the building and reroute stairwell traffic on all adjacent entries that were tie-in points to prepare for the new tower. That took a lot of effort, but I think it's paid dividends for the project team, our client and the community."
Prefab is playing a significant role in the project. "Breaker boxes and electrical panels on each of the floors are being made off site and just snapped into place on the job," Wilson says.
Thomas adds that much of the tower's plumbing has been assembled off site, along with headwalls, fixtures and more.
"That's been a really nice time saver, and you see it paying dividends because we're making good strides as a team with all those efforts versus a more conventional delivery method when you put everything together in the field," Thomas says.
Challenges
To cope with the tight site logistics, Austin Commercial used technology approaches such as specialized 4D modeling software by Syncro Software Ltd.
"It's amazing when you put all that effort into it and then when you have that aerial picture, it looks almost like our [4D model.] It helps show everyone involved how we plan to carry out this project. It's a really valuable tool," Thomas says.








Post a comment to this article
Report Abusive Comment