Intense teamwork was necessary right from the beginning of the Texas Health Presbyterian Hospital of Dallas’ Hamon Tower project. The tower would be built right in the middle of campus over a main traffic throughway. Its location was needed as a connection for six existing structures.
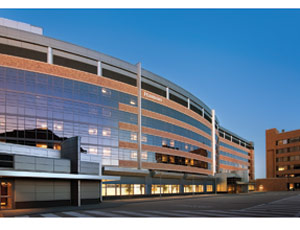
Austin Commercial and HKS had to coordinate with the hospital facilities group, hospital staff and its users as well.
The seven-story, 460,000-sq-ft tower reaches two levels below ground. The GC/CM had to work with many team members to coordinate logistical obstacles. Several structures associated with the hospital had to remain open during construction. Most important, crews had to maintain an underground tunnel used to transport patients from the existing hospital building to the Perot Women’s Building and the Jackson Medical Building.
The position of the tunnel impeded progress to the tower’s lower level. Crews maintained the walkway while a new one was built, which was open and operational months ahead of the tower around it.
The tunnel task was so detailed and required such coordination and precision, Austin Commercial was contacted by the National Geographic show, “World’s Toughest Fixes.” It was interested in featuring the job, but unfortunately, work was too far along to get footage from the start.
Key Players
Submitted by: Austin Commercial
Developer/owner: Texas Health Resources, Fort Worth
General contractor/construction manager: Austin Commercial, Dallas
Architect: HKS Inc., Dallas
Civil engineer: Ray L.Goodson, Jr. Inc., Dallas
Structural engineer: Thornton Tomasetti, Dallas
MEP engineer: CCRD, Dallas

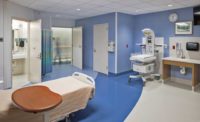
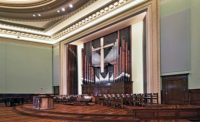
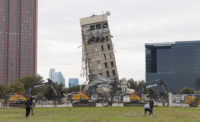
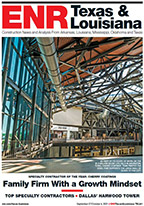
Post a comment to this article
Report Abusive Comment