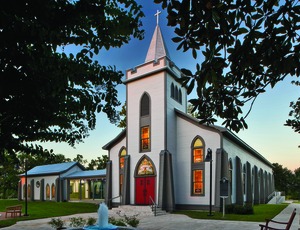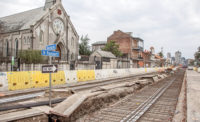Best Small Project

Like a magician, Fretz Construction Co., based in Houston, sliced the historic St. Mary's Catholic Church in half, added a new portion, reassembled the pieces and deftly blurred the transition from old to new.
Completed in September 2010, the $1.5-million expansion of the Plantersville, Texas, church directed that the east end of the sanctuary be moved back 30 feet and that the space be filled using materials exactly matching those of the original structure.
The expansion increased the sanctuary seating capacity by 50%. At the same time, a 1,500-sq-ft wing was added with restroom facilities and spaces for gathering and for the Catholic sacrament of reconciliation.
In addition, site improvements included a new labyrinth in the plaza in front of the church and a concrete parking lot on the north side of the building.
The design, by Worship Place Studio of Ziegler Cooper Architects, Houston, retained the historical integrity of the almost 100-year-old sanctuary, which is the heart of the parishioners' worship experience.
St. Mary's was originally built in 1894, and after it was destroyed by a fire in 1917, it was rebuilt.
"The most difficult element was to physically cut the building in half, sufficiently supporting the two independent sections and ensuring that as the building was moved it remained in perfect alignment, allowing seamless reconstruction," says Ron Clary, vice president for Fretz.
The construction team constructed walls and structural supports on each side of the division line of the chapel to keep both units structurally sound when separated.
The exterior siding needed to be replaced, so it was decided to reclad the entire exterior with new James Hardie plank siding, which managed to maintain the 100-year-old historical look of the church.
The interior of the new wing was designed with the same bead board siding that was used in the original sanctuary interior. Equally critical was preserving the ornate interior finish—so unique that the structure is known locally as "The Painted Church."
Too costly to reproduce, existing paint had to be protected from new construction, humidity and dust while the new infill area was completed. The colors were blended for a seamless transition.
Millwork had to match as well. The pew fabricator constructed new pews to match the original ones, and refurbished the old pews to retain their older look yet giving them the appearance of being in mint condition for their age.
Key Players
Owner: Archdiocese of Galveston-Houston, Houston
General Contractor: Fretz Construction Co., Houston
Lead Design: Ziegler Cooper Architects, Houston
Structural: Gessner Engineering, College Station, Texas
Plumbing: Raven Mechanical, Houston
Electrical: Solomon Electric, Leander, Texas
Mechanical: J&S Mechanical, Houston
Submitted by:
Fretz Construction Co.


Post a comment to this article
Report Abusive Comment