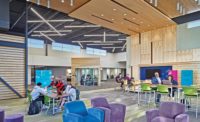Region's Best
For the $239.3-million University of Texas MD Anderson Albert B. and Margaret M. Alkek expansion, McCarthy Building Cos. raised the roof—figuratively and literally. The firm and its team members managed a complex expansion in a tight space while the existing hospital at the Texas Medical Center in Houston continued operation—earning it Overall Best Project honors for 2011 from ENR Texas & Louisiana.
"This project had so many things that made it unusual," says Ben Johanneman, McCarthy project director in Dallas. "Adding 12 stories on top of an operating 12-story hospital was the most challenging." The 503,000-sq-ft expansion included a 24-story addition, with elevators and conference rooms adjacent to the 1998-era building and tied into the existing structure at each floor; 240 new inpatient rooms; a pharmacy; facility support space; an observation deck; three shell floors with room for 144 future patient rooms; and renovation of existing spaces and infrastructure upgrades. McCarthy began the design-build project in December 2007 and completed it in September 2010.
Design issues
The original design by HKS Architects of Dallas allowed for the addition of only 10 more floors. Building codes changed in ensuing years, and the hospital wanted fully accessible rooms. Accommodating the mandates would not allow the same number of rooms in the anticipated floor plates. "We challenged the design team to think creatively," says Janet Sisolak, MD Anderson project director. The team, including MD Anderson and HKS architects, came through.
"To provide the extra space, we moved from using the originally planned sheer-wall expansion to a completely different lateral system," says Ethan Sims, associate design engineer with structural engineering firm Walter P Moore, Houston. "We transferred the overturning moment from the sheer walls to the entire floor plate."
Opening the floor plate allowed HKS to redesign the patient rooms and add four rooms per floor. Incorporating a mechanical floor between new and existing structures and the open design created by the new column-and-beam structural system allowed the hospital to move stairs and chases, enhancing circulation on the units and increasing support space. "When people get off the elevator, we have created a clear sight line to a person, which has helped with wayfinding," adds Norman Morgan, a principal with HKS.
Although it was anticipated the additional floors would continue the building's exterior patterns, that was not the case. The design-build team maintained the iconic MD Anderson pink granite appearance but used a lighter and thinner glass-fiber reinforced concrete skin and curtain wall system.
"From day one, we tried to get additional floors [by using] a lighter skin," Morgan says. "We made multiple trips to get a color that matched, built more than 20 mock-ups and, eventually, lifted full-size panels up with a crane and set them in place before mass-producing them."
In addition, the design team cantilevered the building's corners on the north side out, adding more square footage to the floor plate. "The moment frames usually have a deeper beam, and the deeper beam allowed us to extend the cantilevers farther than originally planned, which added square footage," Sims says.
The team also eliminated set-in windows and captured 4 ft per floor by pushing the curtain wall out, allowing for larger rooms. "We worked with the existing grid to increase the amount of rooms per floor, and there was some pushing and pulling," Morgan says. HKS also designed a rooftop observatory.
The project is bordered on three sides by other structures and on the fourth with a busy street, leaving room for only one tower crane, which McCarthy built in an existing elevator shaft. This required relocation of chilled water and other piping. The team cut open the roof, installed anchor bolts and dropped the tower crane pieces in the shaft, using a huge mobile crane placed in the street over four weekends. "We had an ironworker staged on every floor to make sure it was fed down properly," Johanneman says. "We used that single tower crane for the duration of the project. We kept adding to it as the vertical expansion went higher."
Fast Pace
Work continued 24 hours a day. Steel erection took place at night, and concrete was poured during the day. Concrete came up the side of the building, using the tower crane mast located next to a hoist tower and anchored periodically as the building progressed.
"The idea came to me because I knew this method would provide something strong enough to mount the pipe to, would allow access to the pipe if necessary and would minimize vibration transfer into the existing building," says Greg Jarratt, McCarthy's project superintendent. According to the firm, this unique solution had never been used before to its knowledge.
Early in the job, keeping the existing space dry was critical. When Hurricane Ike struck in 2008, McCarthy had brought the columns through the permanent roof and raised four stories of structure above the building with a temporary roof. McCarthy employees rode out the storm on the 12th floor for two days to catch water leaks on the project and on other parts of the building. McCarthy had preplanned for a post-storm crane inspection and was operational in two days.






Post a comment to this article
Report Abusive Comment