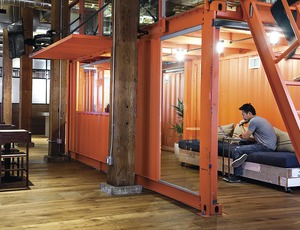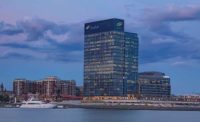Best Interiors/Tenant Improvement: GitHub Headquarters, San Francisco

Young tech firm GitHub wanted its new corporate space to be unconventional and to convey the spirit of innovation, evoking the time—in the early days of the company—when computer code was written in dive bars and coffee shops.
As a result, the repurposed three-story former industrial space in San Francisco's SoMa district has cafés, bars—even an out-of-sight speakeasy. It also includes a library, dojo, indoor park, museum, roof deck and meditation room. A replica of the Oval Office provides an unusual backdrop for socializing.
Many of the spaces were based on images rather than design documents, so the design-build team used an interactive process to price the $8-million project and produce shop drawings.
GitHub employees work in a fluid, mobile manner, moving between large open floor plans and intimate work spaces created by vintage shipping containers. To ensure the project did not become an insular corporate campus, designers created event spaces on the first floor for use by local nonprofits and tech start-ups.
The LEED-Gold project incorporates sustainable materials and components. A lighting system allows anyone in the company to directly control and adjust LED lighting and monitor energy usage via smartphones.
Other sustainable elements include the environmentally sensitive roof decking, which is made out of rice husks, salt and mineral oil.
Key Players
Contractor BNBuilders
Owner GitHub
Lead Design Fennie+Mehl Architects
Design Studio Hatch
Structural Engineer Murphy Burr and Curry (MBC)
MEP Engineer Taylor Engineering
Subcontractors AR&B; McMillan Electric


