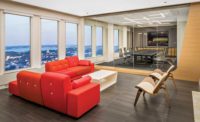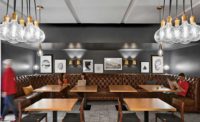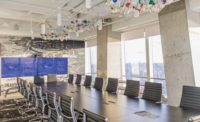Edmunds.com Headquarters Relocation
Santa Monica, Calif.
Best Project
Owner: Edmunds.com
Lead Design Firm: M+M Creative Studio
General Contractor: Corporate Contractors Inc.
Civil Engineer: John M. Cruikshank Consultants
Structural Engineer: John Labib+Associates
MEP Engineer: Syska Hennessy Group Inc.
Architect: Lewis | Schoeplein Architects
Display Design/Engineering/Fabrication (car turntable): J. Jones Construction and Welding Inc.
Circular Slide Design/Construction: Leslie Maiwald, Natural Structures
A love of automobiles drove the design at the new corporate headquarters for Edmunds.com.
The 145,000-sq-ft building in Santa Monica houses 500 employees over two floors. The modern, colorful space includes an aquarium and a giant stainless-steel slide. The interior also features a hubcap chandelier, chrome exhaust pipes, a 1948 Cadillac used as a bar and 2,000 matchbox cars that form the Edmunds.com logo.
“There are many unique design features at EdQuarters that make a huge difference in the average workday for our employees,” says Edmunds.com CEO Avi Steinlauf.
Steinlauf points to the building’s coffee bar, outdoor atrium and 19,000 sq ft of whiteboard space. Its floating staircase is trimmed with red paint to match the epoxy flooring below and features LED lights that evoke the reflective borders on roadways.
Most striking are the interior’s two rotating Corvettes—one from when the firm was founded in 1966 and one from when the headquarters was completed in 2016—suspended above the reception desk. The project team cut a round hole through the slab between two levels, allowing for a turntable that displays not only a car on top but also the upside-down car below.
The building’s mechanical systems were modified to fit the open area designs, including a new 30-ton air handler with a vertical piping system. Edmunds.com took sustainability seriously by using repurposed existing furniture and paint that contains no volatile organic compounds.
Related Article: Communities Are the Real Winners







Post a comment to this article
Report Abusive Comment