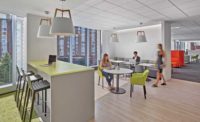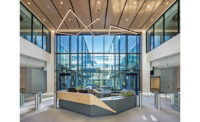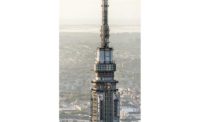Exelon Headquarters Tower Fit-Out
Baltimore
Best Project
Owner: Exelon Corp.
Lead Design Firm: Smith Group JJR
General Contractor: Turner-Commercial-Mahogany, a Tri-Venture
Structural Engineer: Tadjer-Cohen-Edelson Associates Inc.
MEP Engineer: CallisonRTKL Inc.
Interior Architect: McKissack & McKissack
Subcontractors: Mason Building Group Inc. (Drywall); Aegis Mechanical Corp.; Turner Logistics LLC (Lighting and Equipment) Vision Technologies Inc. (Communications)
The construction team was tasked with fitting out 14 floors of a new 21-story tower for Exelon Corp., while a separate team, led by Armada Hoffler, was performing base building work. Nearly half of the scheduled eight-month fit-out was completed while Armada Hoffler’s work was underway, including the project’s most complex area—a two-level, 70,000-sq-ft, 600-seat trading floor.
Nevertheless, the construction team delivered the project 18 days earlier than initially required and saved more than $500,000 from the estimate.
The trading floor included a 36-in. raised access floor and 30-ft-tall ceilings. To address schedule challenges, the team first completed the access flooring system along with the underfloor mechanical systems. Crews then installed specialty ceilings and the immense underfloor power/data structure that serves the trading desks. The trading floor is also served by a new adjacent data center and a glass-enclosed telecommunications data room.
The project includes a new Exelon dedicated switchgear and power distribution package as well as an uninterruptible power-supply system to serve the entire building. The new switchgear needed to be delivered and installed before permanent power to each floor could go live, creating an additional scheduling crunch. More than 3,500 light fixtures were received and uncrated off site to help expedite installation.
Exelon worked with the design team to customize spaces across the 14 floors by using a modular design, which allowed the team to ensure the features adhered to each department’s specific needs. All workstations and demountable walls could be reconfigured without construction to allow for future changes. The ceilings are also modular, allowing them to flex around the plan if needed.
Each floor of the project included four “neighborhoods,” each housing a different Exelon team. Collaborative meeting spaces, conference rooms and a pantry were built to break up spaces.
An outside connection on the 10th floor includes a 4,775-sq-ft community patio, which incorporates a green roof and solar PV panels.
The project had a heavy local focus. More than 920 workers from Baltimore were directly employed on the project. Fifty-one percent of subcontractors were classified under MWBE, and 30% were part of Baltimore business partnerships. All of the veneer is reclaimed wood sources from Brick + Board, a local charity that dismantles Baltimore row houses and reuses their building materials for various projects in the area.
To show employees and clients the importance of energy savings, the project aimed for a high efficiency rating. The building was certified as the fourth-largest LEED CI Platinum space in the U.S. and the largest in the Mid-Atlantic region.
Related Article: Region’s Best Work Meets Big Challenges








Post a comment to this article
Report Abusive Comment