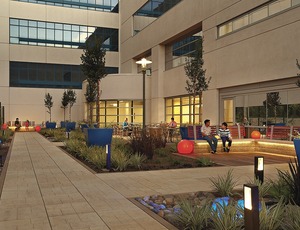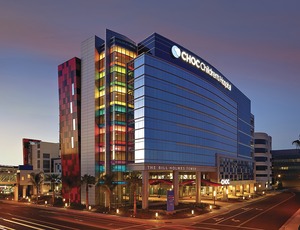Best Health Care Project: CHOC Children's Hospital - Bill Holmes Tower, Orange


This seven-story tower at the Children's Hospital of Orange County was designed to be one of the safest and most technically advanced facilities of its kind. Originally planned as a traditional design-bid-build project, the project team was challenged to evaluate the delivery method and reduce costs. After changing to a phased, design-assist delivery, the project was completed in October 2012, two months ahead of schedule and at less than half the amount of the original program budget.
Boasting the region's only dedicated pediatric operating rooms, the 425,524-sq-ft tower includes a multimedia center and radio station, rooms dedicated to preteens and teens, an outdoor play area and a family resource center. The building is wrapped in a multicolored, energy-responsive glass and metal panel facade that transforms itself from day to night, providing a playful change in appearance.
Phased work at the 2.39-acre site included removing an office building and two-level parking structure, constructing the tower and basement to seismic standards and renovating 50,000 sq ft in the existing facility and central utility plant.
"Building a technologically advanced major hospital expansion adjacent to an active hospital environment required extensive preplanning to mitigate disruption to the existing hospital and to keep this complex project on schedule," says Max Burcham, McCarthy project director.
Because the new tower connects to the existing one to the north, has a zero lot line on the east elevation and also is 5 ft away from an existing parking structure on the west, just-in-time delivery was used during all project phases for materials deliveries and debris removal.
As part of the design-assist delivery, BIM was used in the design phases to coordinate the tower's intricate drawings for the MEP and other systems, Burcham says.
The energy-efficient design includes insulated glass panels and low-water healing gardens.
Judges were impressed by the team's safety performance for a project of this size built on an operational hospital campus.
Key Players
Contractor McCarthy Building Cos., Newport Beach
Owner Children’s Hospital of Orange County, Orange
Lead Design FKP Architects Inc., Houston
Construction Manager Jacobs, Pasadena
Structural/Civil/MEP TMAD Taylor & Gaines, Anaheim
Landscape Architect Cathcart/Begin Associates Inc., Santa Ana
Subcontractors Bergelectric Corp., Los Angeles; Climatec, Irvine; PPMC Mechanical, Rancho Dominguez; Schuff Steel, Phoenix



Post a comment to this article
Report Abusive Comment