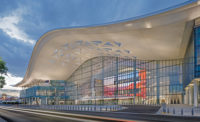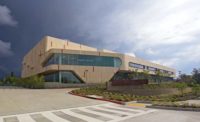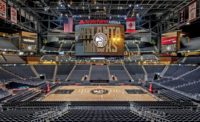UCLA Pauley Pavilion Renovation and Expansion, Los Angeles


The legendary, but aging Pauley Pavilion, home of many UCLA national champion basketball teams, required $102 million in renovations and additions. To deliver the transformed arena, the project team used laser scanning along with collaborative structural, architectural and mechanical 3D models, managed by a full-time onsite BIM manager. One innovative approach solved the construction of new player tunnels. Conventional methods would have required costly and time-consuming demolition of the main structure. Instead, the tunnels were built on the arena floor, then jacked down to force the tunnel's cutting edge into the soil. As the tunnels were slowly pushed down, excavation equipment inside the tunnels removed the soil.
Key Players
Contractor PCL Construction Services, Glendale
Owner UCLA Campus Capital Program, Los Angeles
Lead Design NBBJ, Los Angeles
Structural Engineer Nabih Youssef, Los Angeles
Civil Engineer Penfield & Smith, Santa Barbara
MEP Engineer Syska Hennessy, Los Angeles
Mechanical Subcontractor Xcel Mechanical Systems, Gardena
Electrical Subcontractor Helix Electric, Anaheim






