Completed in January 2012 for $8.3 million, this project restored one of Merced's 1930s landmarks.
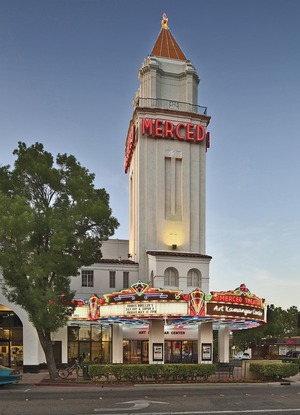

The Spanish Colonial Revival structure was a cultural and social hub for the city for 47 years and featured visual and sound equipment and air conditioning that were cutting-edge at the time. But in 1978, the theater was converted into a fourplex cinema.
The renovation began in 2011. The team's scope was to provide a state-of-the-art theater while respecting and recreating the historic architecture.
Work included demolition of interior partition walls to return the theater to a single hall; new mechanical and electrical systems; ADA-compliant restrooms; wheelchair lifts and other access improvements; refurbished original seating; structural reinforcing to meet building codes; and new theatrical systems, such as stage rigging and audio/visual and sound-system infrastructure.
Inside, working within stringent National Historical Landmark guidelines, the project team needed to remediate mold that had infiltrated the balcony framing and plaster ceiling.
The original facade on three sides of the room, destroyed in the 1970s, was restored to appear again as a nighttime Spanish courtyard. In the lobby, new tiles were hand painted in Mexico to match the existing ones. Outside, the original neon marquee was recreated.
Merced Theatre Renovation
Merced
Key Players
Owner: Merced Theatre Landlord/City of Merced
Contractor: Lewis C. Nelson and Sons, Selma
Lead Design: WMB Architects, Stockton
Structural Engineer: Ingraham DeJesse Assoc., Oakland
MEP: Nexus Engineering, Modesto
Electrical: HCS Engineering, Stockton
Theatrical Consultant: The Shalleck Collaborative, San Francisco
Submitted by Lewis C. Nelson and Sons





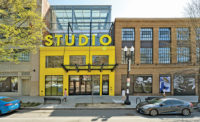
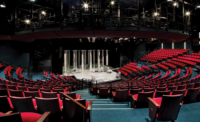
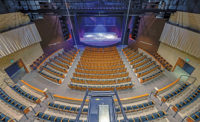
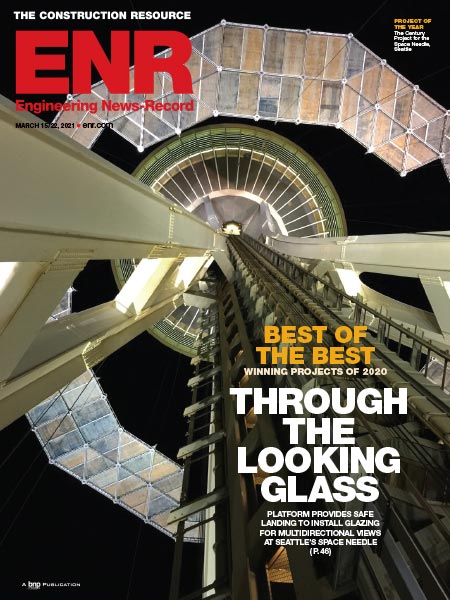
Post a comment to this article
Report Abusive Comment