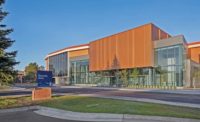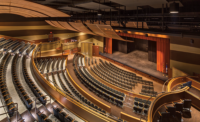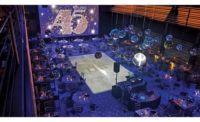J.O. Combs Performing Arts Center
San Tan Valley, Ariz.
Award of Merit
Owner/Developer: J.O. Combs Unified School District
General Contractor: McCarthy Building Cos.
Lead Design Firm, Structural Engineer, Theater Consultant: DLR Group/Westlake Reed Leskosky
Civil Engineer: Atherton Engineering Inc.
Subcontractors: Abbey Home Elevator of Arizona; Ace Asphalt of Arizona; AK&J Sealants; American Fence Co.; Barrett Homes Contractors; Cable Solutions; Century Sign Builders; Clearwing Productions Arizona; Commercial Air; Contractors Termite & Pest Control; Cookson Door Sales of Arizona; Diversified Interiors; SGSI; SKF Tile & Stone; Star Roofing; The Hallgren Co. of Arizona; True Metal Solutions; Urban Energy Solutions; Wenger Corp.; Western Underground; Wholesale Floors
The 25,000-sq-ft Performing Arts Center serves Combs High School’s art education programs and the San Tan community. The 500-seat center is also a teaching space for the school’s stagecraft and fine arts programs, acoustically balanced for both amplified sound and live performances. The space meets the needs of a growing arts program, says Gayle Blanchard, superintendent of the J.O. Combs Unified School District. The project has won praise for its “inviting” function and design and “class and quality in workmanship,” she says.
The auditorium, developers say, also shows that staying on budget doesn’t mean sacrificing design. The lobby holds a student art display gallery while another space includes a dance room, scene shop, costume area, dressing rooms and a black box theater and drama classroom. Clad in one tone of wood, the theater and its cantilevered balcony offer patrons an intimate setting in the style of old-world opera houses. The auditorium faces the Superstition Mountains, while shaded outdoor space is available for community members to rent.
Auditorium LED lighting is controlled via a network, as are incandescent lights, in a nod to traditional stagecraft. Stage curtains are moved during performances, letting students rehearse the most challenging aspects of rigging. Separate entrances allow for flexible use and multiple scheduling for school and community events.
Despite a two-month delay after permitting, the center was completed on time. It incorporates many alternate uses and has room for future components.
Back to "ENR Southwest's 2019 Best Projects: Innovation, Skillful Renovations Lauded"




