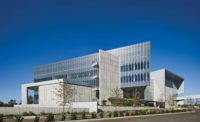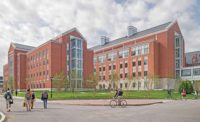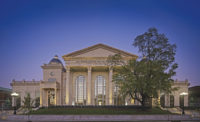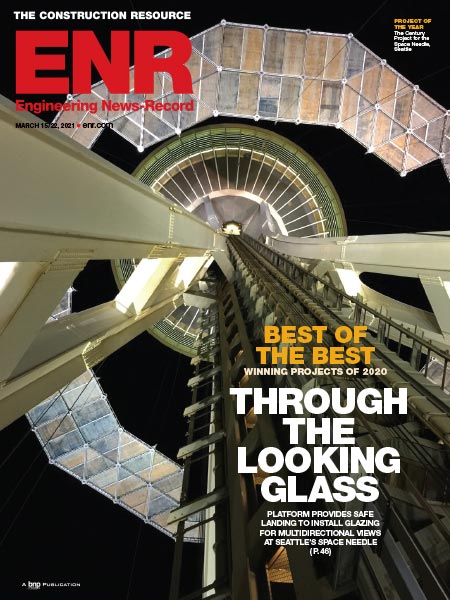Completed in June 2012, 10 weeks ahead of schedule, the LEED-Gold-certified research building for the University of California San Francisco's 54-year-old Cardiovascular Research Institute is dedicated to seeking cures for heart and vascular disease—the leading cause of death in the U.S., according to the Centers for Disease Control and Prevention.

The $196.2-million, five-story building is designed for interdisciplinary collaboration and features open laboratories for 48 principal investigators and has enclosed support areas and offices distributed throughout the three middle floors. A vivarium occupies the upper level.
The four-story lobby offers extensive daylighting and skyline views and every floor has quiet interaction areas for the staff. A covered ground-floor arcade along the courtyard connects to the neighboring lab building.
Massing sculpturally blends stainless steel, terra-cotta and glass over a travertine-wrapped first floor, which contains a cardiology clinic, conference and lecture space, administrative functions and building utility spaces. The design aims to connect the building thematically with others on the surrounding campus.
The exterior reflects specific inner functions. The terra-cotta element extends through the center of the building, expressing the internal lab support zone. Designers represented the technical activity of the laboratory areas with aluminum and stainless steel.
Floor-to-ceiling fritted and clear glass maximizes light and unobstructed views from the labs. Metal sun-screening elements attached to the exterior wall provide shading.
The unfritted glass unites three floors of offices the same way the light-filled, interconnecting stair physically connects them within the building.
The interior design maintains the high-tech functionality of the building while incorporating elements such as maple-slat ceilings and casework, porcelain tile, glass doors and interior walls, "pops" of color in furniture and cushioned benches in private offices.
The 236,000-sq-ft building is also the first for which the University of California has used best-value procurement. Key qualifications for the team members included relevant experience with similar projects, scheduling ability, estimating accuracy and a collaborative approach to problem-solving.
The design was led by the San Francisco offices of SmithGroupJJR and Jim Jennings Architecture; Rudolph and Sletten, Redwood City, spearheaded construction.
The team used other facilitating methods such as integrated project delivery as well as lean construction and building information modeling.
"Coordination in BIM was instrumental in avoiding changes in construction as well as in resolving problems with minor or no cost impact, from programming to the final occupancy," says Luminita Ruva-Ciupitu, a SmithGroupJJR principal and project manager for the research building. She adds, "The use of lean methods significantly contributed to cost and schedule control and, as a result, the overall success of the project."
Key Players
Owner: University of California, San Francisco
Contractor: Rudolph and Sletten, Redwood City
Lead Design: SmithGroupJJR, San Francisco
Structural Engineer: Rutherford and Checkene, San Francisco
Civil Engineer: CSW|ST2, Novato
MEP: Gayner Engineers, San Francisco
Mechanical/Plumbing: Southland Industries, San Jose
Electrical: Rosendin, San Jose
Design Consultant: Jim Jennings Architecture, San Francisco
Landscape Architect: Andrea Cochran Landscape Architecture, San Francisco
Submitted by SmithGroupJJR





Post a comment to this article
Report Abusive Comment