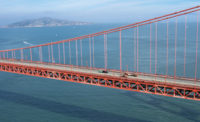The general contractor expects this 277,500-sq-ft, 13-story building to earn LEED-Platinum certification. The curving structure incorporates concrete cores with ultra-low carbon emitting concrete. These hold vertical post-tensioned cable bundles, reducing drift but allowing the building to flex and re-center following seismic activity.
The $146.5-million 525 Golden Gate, completed in June 2012, two months ahead of schedule and within budget, is designed to consume 32% less energy than office buildings of a similar size. Housing more than 900 employees, it is designed to reduce its carbon footprint by 50%.
An integrated hybrid solar array and wind turbine installation can generate up to 7% of the facility's energy needs. Its raised flooring system could reduce heating, cooling and ventilation costs by 51%. The envelope uses a thermally broken unitized curtain wall with daylight-control elements, low-emission coatings, glass sunshades, interior light shelves and exterior Venetian louvers—the first high-rise building in the U.S. to use this component, the builder says.
It also is one of the first U.S. buildings to treat its gray and black water on site and is designed to consume 60% less water than other buildings of equal size. To do so, an onsite "living machine" reclaims and treats wastewater with plants and microorganisms to provide water for low-flow toilets and urinals.
525 Golden Gate
San Francisco
Key Players
Owner: City and County of San Francisco Public Utilities Commission, San Francisco
Contractor: Webcor Builders, San Francisco
Lead Design: KMD | Stevens JV, San Francisco
Structural Engineer: SOHA Engineers/Tipping Mar, San Francisco/Berkeley
Electrical: FW Associates, San Francisco
Mechanical and Plumbing Engineers: SJ Engineers, Oakland
Consulting Engineers: Arup, San Francisco
Submitted by Webcor Builders






Post a comment to this article
Report Abusive Comment