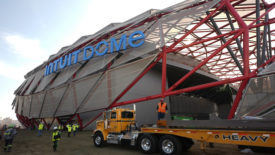Home » Keywords: » AECOM
Items Tagged with 'AECOM'
ARTICLES
Design-Build
The contractor had sought $260M from the design firm over C-470 project work
Read More
Legacy Award | Southern California
Legacy Award Winner John Rinard Makes Tracks in SoCal and the World
Read MoreWill Las Vegas Sphere Pay Lawsuit Require Developer CEO to Answer Questions?
Other issues await in court claims by Rider Levett Bucknall and Hunt-AECOM
Read More
2023 ENR Texas & Louisiana Best Projects
Award of Merit: Rosedale School and Comprehensive Care Clinic
December 11, 2023
Companies
Jacobs Spins Off, Merges Business Lines with Amentum
CEO Bob Pragada says transaction is in "best interests" of company and stakeholders.
Read More
The latest news and information
#1 Source for Construction News, Data, Rankings, Analysis, and Commentary
JOIN ENR UNLIMITEDCopyright ©2024. All Rights Reserved BNP Media.
Design, CMS, Hosting & Web Development :: ePublishing














