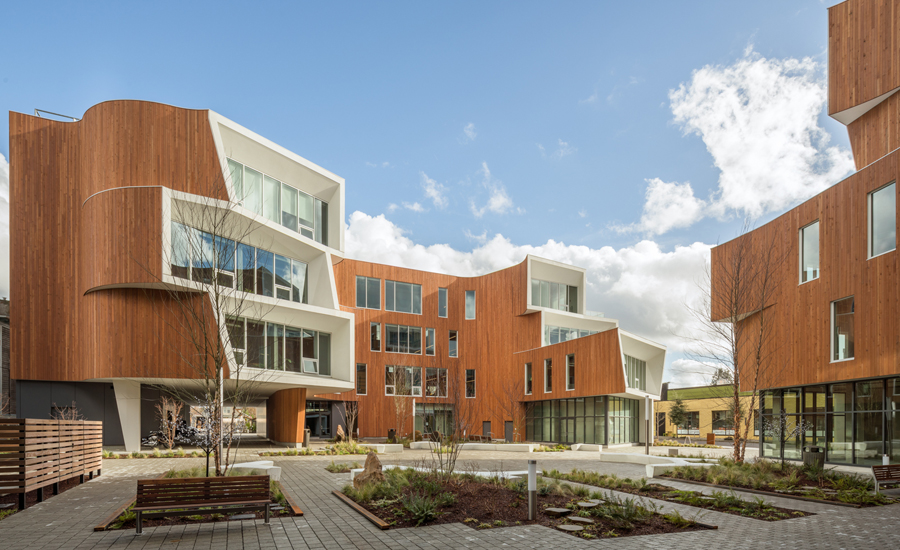The recent completion of One North, an ultra-sustainable development in North Portland, showcases how sustainable building merges with multiple uses. And multiple users.
Brought to life in the heart of one of the nation’s top green building cities, One North offers a commercial development aiming to incorporate design, high standards of energy efficiency and the use of environmentally sustainable and ethically sourced materials for a fresh take on community space. It is all taking place in an emerging neighborhood.
One North, the product of a multi-year collaborative process, is the brainchild of Karuna Properties II owner Eric Lemelson working with R&H Construction. “What sets One North apart from other commercial projects is the developer’s uncompromising commitment to environmental and community impact,” Adam Petersen, project manager for Portland-based R&H Construction, says in a statement.
To meet the developer’s expectations, the design team selected extremely efficient mechanical systems, a highly insulated and airtight shell and consistently limited thermal bridging to maximize the energy efficiency potential of the shell.
The project team used modeling to show that the distinctive curves and apertures of the East and West buildings resulted in a building performing at 50 percent more energy efficiency than required by building code. The shape allows sunlight and shade optimizing for lighting and temperature needs of the building, saving energy and increasing occupant comfort.
R&H says the challenge of making the architectural curves a reality required the help of RadiusTrack, a cold-formed steel-framing specialist from Minnesota. When compared to traditional, red iron framing, the prefabricated system is nearly 60 percent lighter and reduces structural loads and waste, time and cost. By employing RadiusTrack on the One North project, R&H estimates a more than 10 percent reduction in the overall construction timeline due to this critical components efficiency.
To go with the curves, the project team selected cedar siding, a second-growth western red cedar sourced from a co-op of private landowners in Western Washington. The trees were essentially handpicked for use in the project, designers say. The choice for the more expensive second-growth was a sustainable decision, an effort to reduce the negative environmental impacts of using old-growth cedar.
One North will house office and retail tenants in the four-story buildings. Both the East and West buildings feature retail space on the ground floor and creative office space above, all with a 14,000-square-ft public courtyard, an effort to bring the community into the development.
Follow Tim Newcomb on Twitter at @tdnewcomb.


Post a comment to this article
Report Abusive Comment