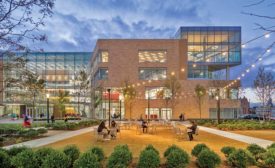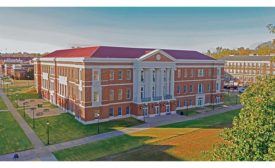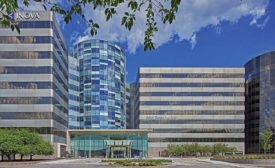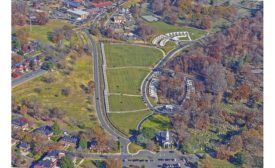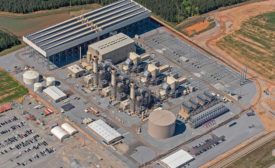MidAtlantic Features
ENR MidAtlantic 2019 Best Projects
ENR MidAtlantic 2019 Best Projects
Award of Merit Highway/Bridges: Delaware Memorial Bridge Main Cable Dehumidification Modified Design-Build
October 21, 2019
ENR MidAtlantic 2019 Best Projects
Best Highway/Bridges & Project of the Year Finalist: US 50 over Severn River from MD 70 to MD 2 / MD 450 Median Barrier Replacement and Lane Reconfiguration
October 21, 2019
ENR MidAtlantic 2019 Best Projects
Award of Merit Higher Education/Research: Tepper Quad Project
October 21, 2019
ENR MidAtlantic 2019 Best Projects
Award of Merit Higher Education/Research: Longwood University, Upchurch Student Center
October 21, 2019
ENR MidAtlantic 2019 Best Projects
Award of Merit Health Care: VCU Health System Perioperative Services Operating Room Renovation and Expansion
October 21, 2019
ENR MidAtlantic 2019 Best Projects
Best Health Care Inova Schar Cancer Institute
October 21, 2019
ENR MidAtlantic 2019 Best Projects
Award of Merit Government/Public Buildings: Cleveland Park Library
October 21, 2019
ENR MidAtlantic 2019 Best Projects
Best Landscape Hardscape Urban Development & Project of the Year Finalist: Arlington National Cemetery Millennium Project
October 21, 2019
ENR MidAtlantic 2019 Best Projects
Award of Merit Energy/Industrial: Greensville County Power Station
October 21, 2019
The latest news and information
#1 Source for Construction News, Data, Rankings, Analysis, and Commentary
JOIN ENR UNLIMITEDCopyright ©2024. All Rights Reserved BNP Media.
Design, CMS, Hosting & Web Development :: ePublishing



