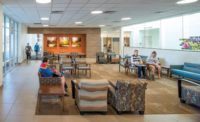Inova Schar Cancer Institute
Fairfax, Va.
Best Project
Owner: Inova Health Systems
Lead Design Firm: Wilmot Sanz
General Contractor: Clark Construction Group
Civil Engineer: Dewberry
MEP Engineer: Leach Wallace
Structural Engineer: Cagley & Associates
Subcontractors: VarcoMac Electrical Construction Co. and M.C. Dean Inc. (Electrical); Gordon Contractors Inc. (Exterior Waterproofing and Roofing); Parkinson Construction Co. (Masonry); W.E. Bowers & Associates Inc. and Shapiro & Duncan Inc. (Mechanical and Plumbing); C&E Construction Inc. and J. Roberts Inc. (Rough Carpentry)
Incorporating a former company headquarters, the 420,000-sq-ft addition combined construction with renovations, creating one of metropolitan Washington, D.C.’s most advanced cancer treatment centers. Although the project was conceived as a design-bid-build effort, early contractor involvement in the design stage helped expedite work, particularly in integrating a complex medical facility into a site configured for different uses.
To meet the owner’s desire to finish quickly, the project was divided into more than 20 separate bid packages, helping some portions to be completed as much as a year early compared with a conventional sequencing approach.
The building addition houses multiple imaging, diagnostic and treatment technologies. In the two-story proton therapy center, a 250-ton cyclotron shielded by 16-ft-thick reinforced concrete walls generates a powerful, high-precision beam to eliminate cancer cells while leaving surrounding tissue unharmed. During the extensive concrete pours for the massive walls, a meticulous vibration operation ensured that the structures were free of voids and other material defects, the project team says.
Installing sensitive medical equipment required a fully watertight building. But the only way to bring in several large components was from above. As the building was enclosed, the project team left 20-ft by 20-ft openings in the roof, with specialized scaffolding systems to keep moisture out. When the scaffolding was removed and equipment lowered inside, the openings were sealed with precast planks that can be easily removed to facilitate future equipment upgrades and replacements.
Two full-time flaggers at each end of the hospital campus ensured truckers obeyed a 35-ton weight restriction on the main access road, located directly above an underground structure.
Interiors and exteriors of the existing facilities were redesigned to create a more welcoming health care environment for patients and their families. The original black curtain wall was removed in favor of a more brightly colored replacement, complemented with an open, natural-light-filled pavilion These aspects help create a warm, inviting atmosphere that one judge noted is essential to enhancing the experience of patients and families dealing with the emotional and physical challenges of cancer treatment. “You could definitely tell just from an aesthetic standpoint that they were really focused on that,” the judge said.
Another judge echoed the praise for the project’s aesthetics, observing that “it doesn’t look like a scary place,” as is sometimes the case with medical facilities.
Even with extensive up-front research and planning, inaccurate as-builts repeatedly threatened to derail the tightly scheduled 15-month project. Construction of an extension atop a 40-year-old garage was interrupted for several weeks as the project team scrambled to find a structural solution to mitigate the absence of caissons, while other buildings contained multiple unidentified utility lines and incorrect steel connections.
Nevertheless, each phase of the multifaceted interior and exterior work was delivered on time and under budget, bringing a valuable new range of cancer treatment services to the region.
Back to "MidAtlantic's 2019 Best Projects Shine Across The Region"






Post a comment to this article
Report Abusive Comment