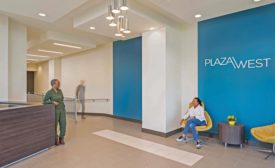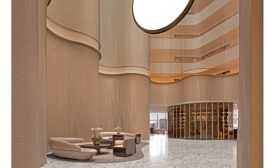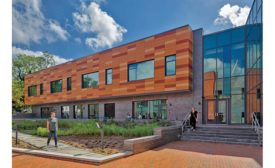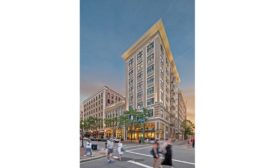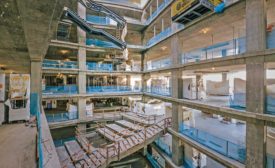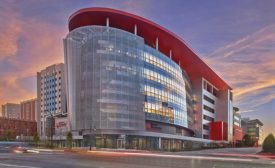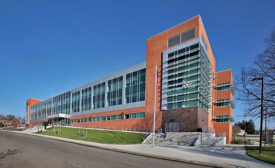MidAtlantic Features
ENR MidAtlantic 2019 Best Projects
Award of Merit Residential Hospitality: Conrad WashingtonDC
October 22, 2019
ENR MidAtlantic 2019 Best Projects
Best Residential Hospitality: Eaton Hotel
October 22, 2019
ENR MidAtlantic 2019 Best Projects
Award of Merit Renovation/Restoration: Bancroft Elementary School
October 21, 2019
ENR MidAtlantic 2019 Best Projects
Best Renovation/Restoration: "Leaning Tower of Granby" Historical Renovations / Savoy
October 21, 2019
ENR MidAtlantic 2019 Best Projects
Award of Merit Office/Retail Mixed-Use Developments: 655 New York Avenue
October 21, 2019
ENR MidAtlantic 2019 Best Projects
Best Office/Retail Mixed-Use Developments: Unisphere
October 21, 2019
ENR MidAtlantic 2019 Best Projects
Award of Merit K-12 Education: Forest Park High School
October 21, 2019
ENR MidAtlantic 2019 Best Projects
Award of Merit Interior/Tenant Improvement: Samsung Solutions Center
October 21, 2019
ENR MidAtlantic 2019 Best Projects
Award of Merit Manufacturing: ALDI Inc. East Coast Regional Headquarters and Distribution Center
October 21, 2019
The latest news and information
#1 Source for Construction News, Data, Rankings, Analysis, and Commentary
JOIN ENR UNLIMITEDCopyright ©2024. All Rights Reserved BNP Media.
Design, CMS, Hosting & Web Development :: ePublishing
