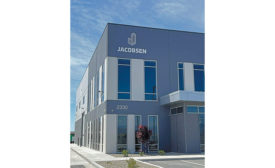Home » Jacobsen Construction
Articles Tagged with ''Jacobsen Construction''
2023 ENR Texas & Louisiana Best Projects
Excellence in Safety: U.S. Dept. of Veterans Affairs Corpus Christi Outpatient Clinic
December 11, 2023
ENR Mountain States 2023 Best Projects
Best Project Sports/Entertainment: Utah Tech Greater Zion Stadium
November 27, 2023
ENR Mountain States 2023 Best Projects
Best Project Small Project: Primary Children's Hybrid OR
November 27, 2023
ENR Mountain States 2023 Best Projects
Award of Merit Manufacturing: Hines Wingpointe Industrial Warehouse
November 27, 2023
ENR Mountain States 2023 Best Projects
Project of the Year finalist, Best Project Health Care: Primary Children's Inpatient Remodel
November 27, 2023
ENR Mountain States 2023 Best Projects
Intermountain Project of the Year, Best Project Residential/Hospitality, Best Project Safety: The West Quarter
A Space-Efficient Precedent For Urban Development
Read More
2022 ENR Mountain States Best Projects
Best Safety Project: Jacobsen Construction Warehouse
Read MoreThe latest news and information
#1 Source for Construction News, Data, Rankings, Analysis, and Commentary
JOIN ENR UNLIMITEDCopyright ©2024. All Rights Reserved BNP Media.
Design, CMS, Hosting & Web Development :: ePublishing
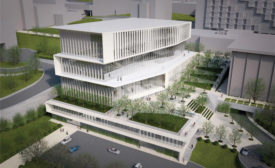

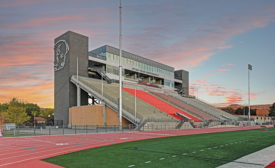
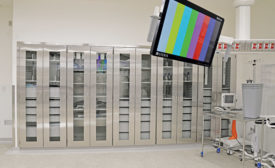
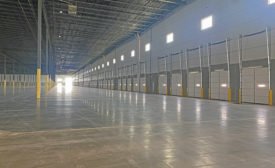
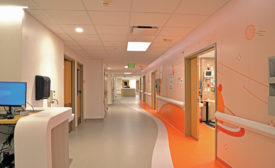
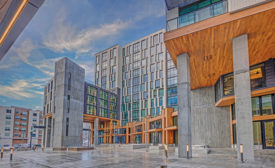
.jpg?height=168&t=1700586760&width=275)
