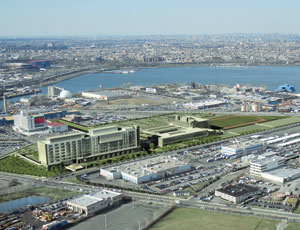What is not a movie studio but occupies 35 acres and, when completed, will look like a small city with five-story buildings, a subway station, and one- and two-story houses on a suburban-style street? Answer: the future 2.4-million-sq-ft New York City Police Academy. The $1.5-billion-plus project’s $656-million first phase is expected to start construction in a few months.

For the designer, the sprawling site is confined relative to an extensive overall program, which includes 20 buildings, and many constraints. “Lots of conditions make this project unique,” says Anthony Fieldman, project principal in the New York City office of Perkins & Will Architects. The firm is architect-of-record and co-design architect with Michael Fieldman Architects, New York City.
For security, buildings must be set back from the property line a minimum of 60 ft. Heights are limited to 155 ft because the College Point, Queens, campus is in LaGuardia Airport’s flight path.
The wetland site along Flushing Bay, which was a dump and also a vehicle pound, has poor soil conditions and a high water table, which means piles as deep as 150 ft. There is also a major drainage ditch crossing the site.
“Finding a site was difficult,” and it was challenging to achieve the program, says Fieldman. One space saver is siting the eight-acre tactical village—the city—on the parking-garage roof, he says.
To protect its infrastructure, the facility is designed to withstand a Category 4 storm and flood surge. For security, most of the building structural systems and facades are designed to robust standards.
The building team also is expected to meet Local Law 86, which requires a LEED Silver green-building rating from the U.S. Green Building Council. The team has to satisfy the U.S. Army Corps of Engineers, the New York City Dept. of Environmental Protection, the New York State Dept. of Environmental Conservation and New York City’s Economic Development Corp.
The 720,000-sq-ft first phase of the complex includes buildings for administration, classrooms and physical and tactical training spaces. There is also a central plant for utilities and a main utility loop. The tactical village and a firearms training area are in the second phase. First-phase completion is set for 2013; the final completion date has not been set.
The police department expects the campus, which will serve 50,000 personnel annually, to serve as a model for other cities. The program reflects a national shift in police and protective-service training from mostly classroom learning to scenario-based training with some classroom learning. But even in the classroom, with the aid of technology, trainees will engage in physical simulations of scenes likely to be encountered on the beat.
The village, like a black-box theater, will be able to simulate daytime or night. In order to keep trainees from simply memorizing the course, walls will be movable to allow the recruits to go down different paths. Outdoors, trainees will be able to enact trench-collapse rescues and other scenarios. “This is the most comprehensive tactical environment we know of,” says Fieldman.
Pile tests for the initial phase are under way. Plans call for 1,500 friction piles, 130- to 150-ft-deep, to support 200,000 sq ft of building footprint.
“We find most pile jobs range from 75 to 100 ft deep,” says Joseph F. Tortorella, vice president for the local structural engineer, Robert Silman Associates.
The sequenced construction means the design needs to allow for the efficient overbuild of phase two while the facilities constructed in the first phase of work are occupied and in use, says Mark Pulsfort, senior project manager for Turner Construction Co., New York City. A joint venture of STV and Turner is the project’s construction manager.
To best coordinate design, construction and the project’s sequencing, representatives of the entire project team, including the police department and the owner, New York City’s Dept. of Design and Construction, is collocated. Currently, 70 people are in the office. That number is expected to swell to 100.


Post a comment to this article
Report Abusive Comment