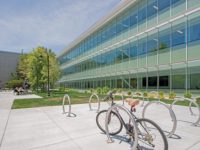2012 Best Project
Higher Education/Research Category
Utah State University College of Agriculture
Logan, Utah
A new 123,000-sq-ft research laboratory building sits prominently on the historic campus quad and creates an inspiring new image for Utah State University.
The agriculture building features two main sections. The first is a three-story modern glass and terra-cotta office wing with high-tech labs and research space for both students and faculty. It also houses a new university-operated computer lab, lecture and classroom space, and public areas.
The second section is a four-story masonry building that faces south and houses faculty and administrative offices, replacing the existing 1950s Agricultural Science Building.
The research portion centers around a cascading atrium topped with a skylight and features interior bridges and walkways, study spaces and abundant natural light. The atrium not only acts as an anchor point but also allows daylight to penetrate the building and gives the community a glimpse of the important research work taking place inside.
Another purpose of the atrium is to encourage collaboration among occupants and visitors, but the open design posed some interesting challenges because the building code required it to have a smoke-evacuation system.
The highly architectural nature of the space and its interior ledges made it difficult to hide such as system. The project team provided creative architectural and mechanical solutions to evacuate smoke from the atrium without taking away from the aesthetics of the space.
The building's sleek, modern design features tight construction tolerances. For example, the abundant aluminum and glass panels had to align precisely with the terra-cotta panel joints. Additionally, the complicated geometry of the roof required technical constructability reviews by Jacobsen and the commissioning agent for the exterior skin.
Care was taken to ensure a weather-tight building free of the ice build-ups common in the harsh climate of Cache Valley, which often experiences extremely low temperatures for extended periods of time.
Key Players
Owner: State of Utah DFCM, Salt Lake City
Architect: HDR Architecture, Phoenix
General Contractor: Jacobsen Construction Co. Inc., Salt Lake City
Entry submitted by Jacobsen Construction





Post a comment to this article
Report Abusive Comment