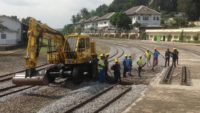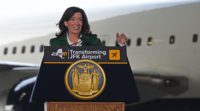The Burbank-Glendale-Pasadena Airport Authority (BGPAA) on January 25 broke ground on a new $1.5-billion terminal at Hollywood Burbank Airport.
The new 355,000-sq-ft, 14-gate facility will be located in the northeast quadrant of Burbank Airport, across the airfield from the existing 94-year-old terminal which it will replace. The Elevate BUR” project is needed to meet federal standards and state building requirements, while improving the overall passenger experience with new features and amenities.
The existing terminal, which is roughly 245,000 sq ft, doesn’t meet current seismic standards and isn’t compliant with the Americans with Disabilities Act. The new terminal is expected to open in October of 2026, and the demolition of the old terminal is scheduled to be completed in December 2027.
The design-build team is led by Holder, Pankow, TEC Joint Venture (HPTJV), with Corgan providing architectural services in association with CannonDesign. Jacobs is providing project management services.
“The biggest driver for building the new terminal is safety,” says Roger Johnson, program executive with Jacobs, who is serving as the airport’s program executive. He says portions of the existing terminal and a parking garage are so close to runways that they actually sit inside the airport’s current runway safety area; at gates, when planes are pushed and pulled with tugs, they cross into these protection zones.
“For years, the Federal Aviation Administration has told Burbank they need to do something, and the airport has for years been trying to build a new terminal,” says Johnson. “And the challenge has been that it has taken over 20 years for the airport to finally get an agreement with the City of Burbank that allows them to construct a new terminal.”
As part of the new agreement with the city of Burbank, which voters approved in 2016, the airport can construct a new terminal, but it must have the same number of gates - 14 - as the old one and it must not cannot exceed 355,000 sq ft. “The idea is that you can build a replacement terminal but you can't expand it or grow the airport,” says Johnson.
The design of the new facility adds distance between airport runways and the terminal building, and includes updates to meet current earthquake design and ADA accessibility standards. Project features include a 45,900-sq-ft aircraft parking area for boarding and deplaning, a new parking structure with EV charging, a new on-airport access road, shopping and dining options, upgraded restrooms, new ticketing lobby and baggage screening system, and an updated TSA checkpoint.
Additionally, the new terminal is designed to reduce the airport’s overall emissions and achieve a minimum of LEED Silver certification. Sustainable features include electrical vehicle charging, electric ground service equipment airside, water use reduction, and connections to the regional transit network.
The project will be delivered using progressive design build, which “allows you to accelerate construction,” says Johnson. “By going progressive design build, we have gone from zero to design development drawings in about one year. This is the fastest I personally have ever done a job—and I have done a lot of airport terminals.”
Elevate BUR will be funded through a combination of applicable federal airport improvement grants, Passenger Facility Charge revenues, Airport Authority funds and from the Authority’s issuance of General Airport Revenue Bonds to be supported by a pledge of airport revenues.





Post a comment to this article
Report Abusive Comment