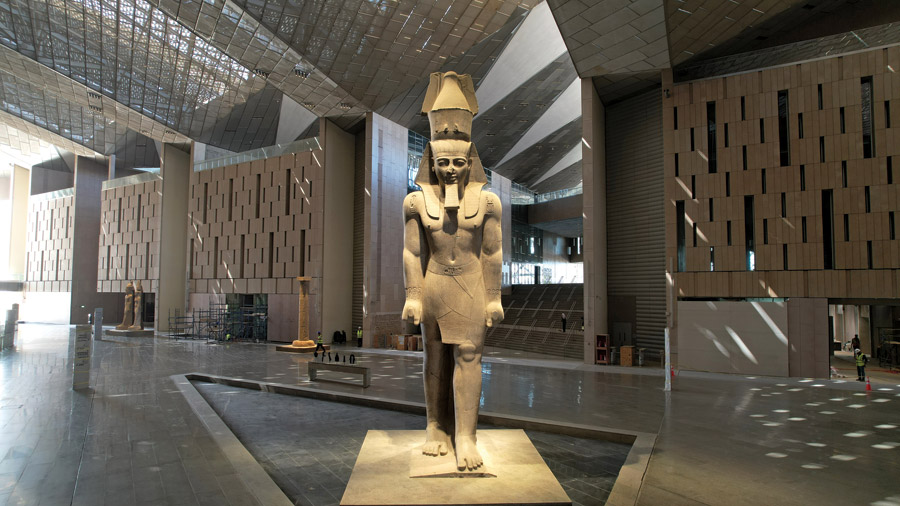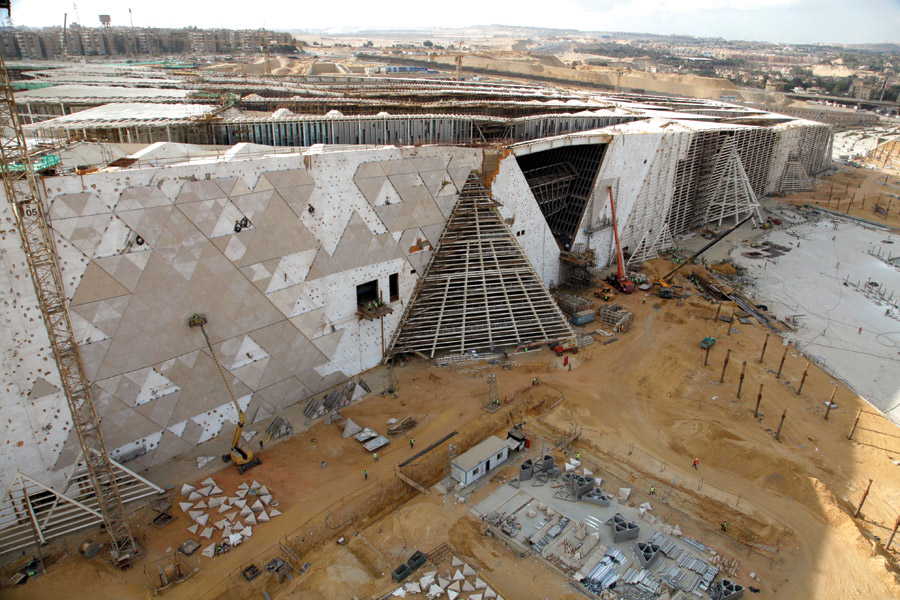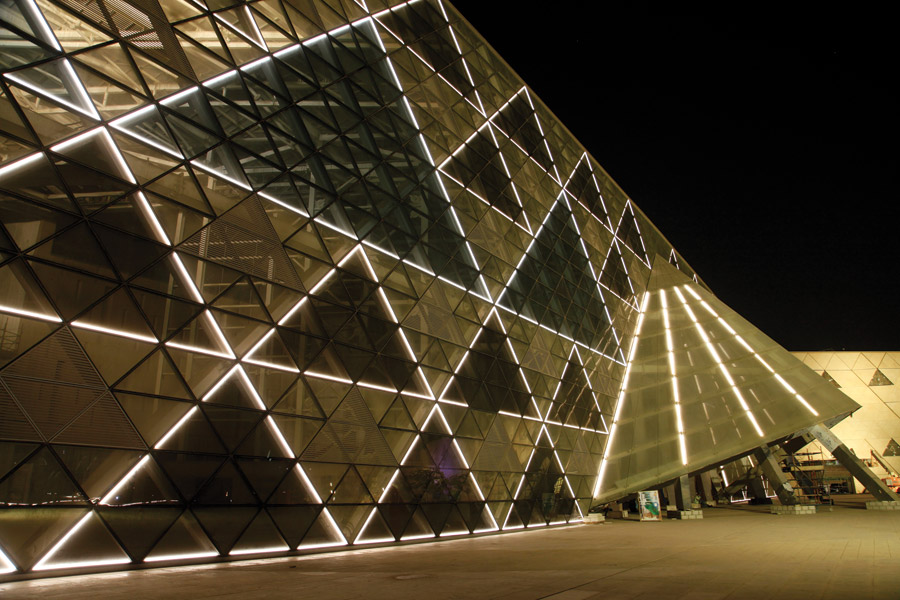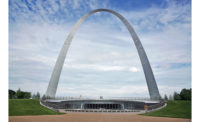The Grand Egyptian Museum
Giza, Egypt
Best Project
Submitted by: Orascom Construction and Hill International- EHAF Joint Venture
Owner: Ministry of State for Antiquities
Lead Design Firm: Heneghan Peng Architects
General Contractor: Orascom Construction/BESIX N.V. JV
Civil and Structural Engineer: Ove Arup
MEP Engineer: Buro Happold
Project and Construction Management: Hill International-EHAF JV
Landscape Architect: West 8
Local Consultants: Arab Consulting Engineers; Rafaat Miller Consulting; Shaker Consulting
More than 100,000 artifacts all focused on the history of a civilization that began in Egypt more than 5,000 years ago have come home to the Grand Egyptian Museum, but construction of the 484,000-sq-ft structure reads more like a tale of ardor from the Old Kingdom.
Due to staffing problems— and work stoppages from events as far apart as the Arab Spring and the pandemic—it took more than 20 years for the EHAF joint venture to finish the project, now set to open in early 2024.

Photo courtesy of Hill International-EHAF Joint Venture
Part of the difficulty came from its ambitious design. Costing $1 billion, the museum has 12 separate exhibition halls and an atrium that holds a 36-ft-tall, 3,200-year-old statue of pharaoh Ramses II, ancient Egypt’s second longest reigning ruler.

Photo courtesy of Hill International-EHAF Joint Venture
The museum’s 123-acre site includes grade shifts as it follows the original path of the Nile. The building, shaped like a chamfered triangle, is 1.2 miles north of the Great Pyramids. The building’s north and south walls line up directly with the Great Pyramid of Khufu and the Pyramid of Menkaure. Aligning it correctly required retaining walls and other work not originally planned.

Photo courtesy of Hill International-EHAF Joint Venture
The team used an open BIM platform that allowed better solutions, shorter process durations and some cost savings during the lengthy design and construction. The facade system that faces the Pyramids of Giza is a double-glass panel that prevents heat and sound transmission.
Arup designed a mechanism that extracts air between the double panels followed by sealing. The glass panels are fixed in the concrete slab with cables of wires wrapped around each other and fixed with stiffeners distributed alongside panels.






Post a comment to this article
Report Abusive Comment