Bush School - New Upper School Building
Seattle
Best K-12 Education; Award of Merit – Excellence in Safety
Submitted By: Exxel Pacific Inc.
Owner: The Bush School
Lead Design Firm: Mithun
General Contractor: Exxel Pacific Inc.
Civil Engineer: KPFF Engineers
Structural Engineer: DCI Engineers
MEP Engineer: PAE
Subcontractors: Terracon; Malcolm Drilling Co. Inc.; Edge Concrete Construction LLC; Green Effects Inc.; True Contracting LLC; SAK Builders Inc.; Keystone Masonry Inc.; Hermanson Co. LLP
The new Bush Upper School is a three-story, 20,000-sq-ft, ultra-efficient facility nestled amongst cedar trees in an environmentally critical steep slope zone. It is the first Passive House school on the West Coast, one of the first net-zero energy schools in the nation and is Salmon Safe Certified.
Cut 20 ft into a steep hillside, the foundation is offset by exterior rigid insulation and surrounded by a network of bioretention planters and shoring walls with board-formed concrete finishes that flank the new entrance. The high-ceiling basement level contains a multi-purpose auditorium, restrooms, storage, equipment mezzanine, elevator stop for ADA access to the upper campus and a catering kitchen secured by a 500-lb, 2-in.-thick mass ply panel (MPP) barn door with school scenes etched upon it. A heavy-timber stairway takes you to each of the two primary learning levels, which provide seminar style classrooms with break-out spaces.
The project’s exposed MPP wood ceilings and wood clad corridors, benches and desks provide a healthy learning environment while large windows maximize natural light and provide views of the surrounding trees and lake.
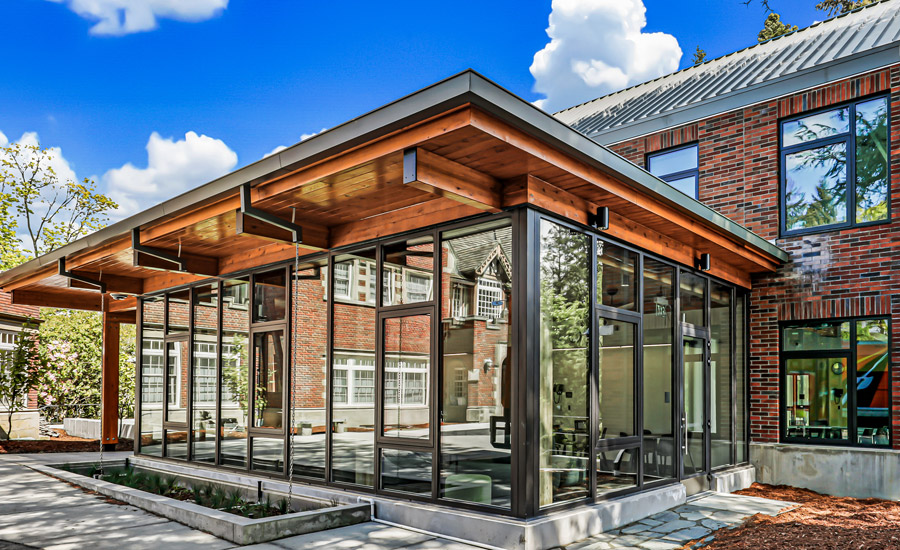
Photos courtesy Michael Walmsley
The highly insulated exterior envelope combines triple-glazed fiberglass windows, brick and metal cladding elements and an exterior water and air barrier. Also present are efficient mechanical and electrical distribution systems that are designed to reduce energy needs with zero emissions while incorporating sophisticated lighting and mechanical controls and sensors to reduce consumption throughout to meet net-zero energy standards.
The school lends much of its aesthetic design to the many exposed beams, timbers and hidden connectors. The contractor worked closely with the timber fabricator to ensure elements of the structure were within 1/16 in. of their designed length when delivered. This was quite the feat considering many wooden pieces were over 20 ft long. The team’s planning efforts were realized when the entire system of timbers fit together perfectly.
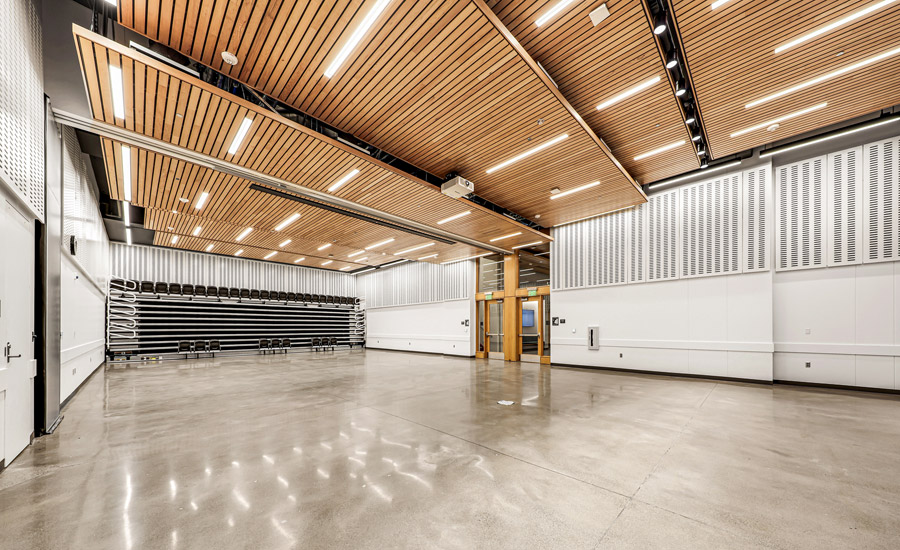
Photos courtesy Michael Walmsley
Prior to breaking ground, the team worked together to closely model each component of the building’s MEPF systems. Among the challenges complicating the effort were heavy timber beams/columns, the lack of a soffit to hide utilities, the use of solid mass ply panels components and an ultra-high-efficiency air barrier. Nearly every hole or route had to be approved and detailed by numerous team members to verify compliance with the building’s high standards. The workload of modeling was shared with all teams and weekly clash coordination meetings were held to work through all issues
To achieve the lofty requirements of a Phius certified building, the team had to ensure the project met tight air-barrier parameters. The Intello Air Barrier product being used had typically only been used in residential applications. To apply it on a commercial scale, the details were much different. The contractor worked closely with the design team and the manufacturer to create custom details specifically for this particular project. The building hit the required tightness with plenty of room to spare, achieving 0.061 CFM/sf at 75 Pa, one of the tightest air barriers ever recorded in the state, according to project officials.
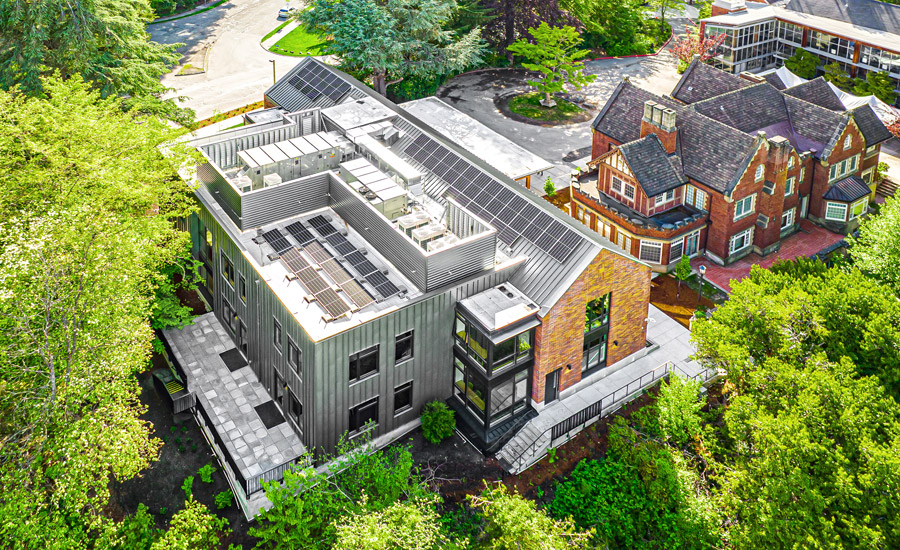

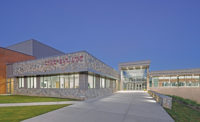
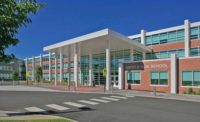
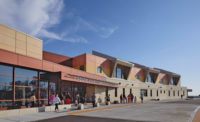
Post a comment to this article
Report Abusive Comment